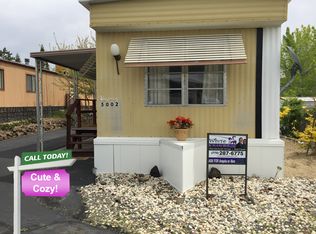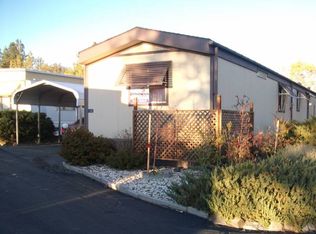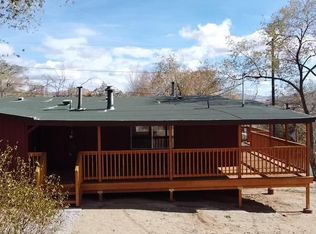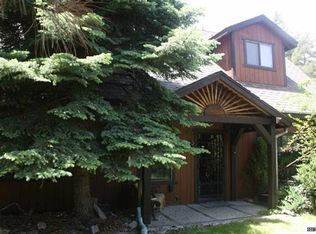Closed
$330,000
65 Walt St, Reno, NV 89506
3beds
1,850sqft
Manufactured Home
Built in 1992
0.34 Acres Lot
$371,300 Zestimate®
$178/sqft
$2,067 Estimated rent
Home value
$371,300
$345,000 - $394,000
$2,067/mo
Zestimate® history
Loading...
Owner options
Explore your selling options
What's special
Welcome Home to this Spacious Beautiful Family Home on a Full Perimeter Foundation in Panther Valley. Close to Shopping and Bus Lines. Spacious Kitchen with lots of Cabinet Space, Kitchen Island with Breakfast Bar. Kick Back in a Comfortable Family Room. Large Master Bedroom with Two Sinks, Large Tub and Separate Shower. Beautiful 1/3 Acre with Deciduous and Fruit trees. Two Large Decks for Relaxing in the Nice Evenings. Two Sheds for Storage and Workshop. Don't wait Schedule an Appointment for Showing., Wood Stove meets Washoe County Requirements.
Zillow last checked: 8 hours ago
Listing updated: May 14, 2025 at 03:41am
Listed by:
Dwight Gilbert S.71537 775-560-5566,
Reno Country Properties
Bought with:
Jalon Woodard, S.174946
Keller Williams Group One Inc.
Source: NNRMLS,MLS#: 230002116
Facts & features
Interior
Bedrooms & bathrooms
- Bedrooms: 3
- Bathrooms: 2
- Full bathrooms: 2
Heating
- Forced Air, Natural Gas
Appliances
- Included: Disposal, Gas Cooktop, Oven, Refrigerator
- Laundry: Cabinets, Laundry Area, Shelves, Sink
Features
- Breakfast Bar, Ceiling Fan(s), High Ceilings, Kitchen Island, Pantry, Walk-In Closet(s)
- Flooring: Carpet
- Windows: Double Pane Windows, Metal Frames
- Has basement: No
- Has fireplace: Yes
- Fireplace features: Wood Burning Stove
Interior area
- Total structure area: 1,850
- Total interior livable area: 1,850 sqft
Property
Parking
- Parking features: None
Features
- Stories: 1
- Patio & porch: Deck
- Fencing: Partial
- Has view: Yes
- View description: Trees/Woods
Lot
- Size: 0.34 Acres
- Features: Cul-De-Sac, Gentle Sloping, Landscaped, Sloped Up
Details
- Additional structures: Barn(s), Outbuilding, Workshop
- Parcel number: 00391110
- Zoning: SF2
Construction
Type & style
- Home type: MobileManufactured
- Property subtype: Manufactured Home
Materials
- Wood Siding
- Foundation: Crawl Space
- Roof: Asphalt,Pitched
Condition
- Year built: 1992
Utilities & green energy
- Sewer: Septic Tank
- Water: Public
- Utilities for property: Electricity Available, Natural Gas Available, Water Available
Community & neighborhood
Security
- Security features: Smoke Detector(s)
Location
- Region: Reno
Other
Other facts
- Body type: Double Wide
- Listing terms: Cash,Conventional,FHA,VA Loan
Price history
| Date | Event | Price |
|---|---|---|
| 8/29/2023 | Sold | $330,000-2.9%$178/sqft |
Source: | ||
| 6/14/2023 | Pending sale | $340,000$184/sqft |
Source: | ||
| 6/12/2023 | Listed for sale | $340,000$184/sqft |
Source: | ||
| 3/19/2023 | Pending sale | $340,000$184/sqft |
Source: | ||
| 3/11/2023 | Listed for sale | $340,000$184/sqft |
Source: | ||
Public tax history
| Year | Property taxes | Tax assessment |
|---|---|---|
| 2025 | $651 +101.8% | $54,362 +96.2% |
| 2024 | $322 +6.7% | $27,704 -5.4% |
| 2023 | $302 +3.3% | $29,292 +35.8% |
Find assessor info on the county website
Neighborhood: Northeast
Nearby schools
GreatSchools rating
- 4/10Elmcrest Elementary SchoolGrades: K-5Distance: 2.9 mi
- 5/10Archie Clayton Middle SchoolGrades: 6-8Distance: 2.8 mi
- 7/10Robert Mc Queen High SchoolGrades: 9-12Distance: 4.1 mi
Schools provided by the listing agent
- Elementary: Mathews
- Middle: Clayton
- High: Hug
Source: NNRMLS. This data may not be complete. We recommend contacting the local school district to confirm school assignments for this home.
Get a cash offer in 3 minutes
Find out how much your home could sell for in as little as 3 minutes with a no-obligation cash offer.
Estimated market value
$371,300
Get a cash offer in 3 minutes
Find out how much your home could sell for in as little as 3 minutes with a no-obligation cash offer.
Estimated market value
$371,300



