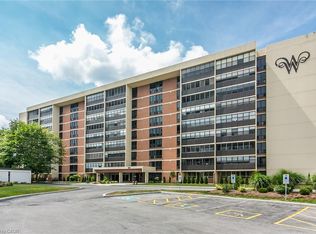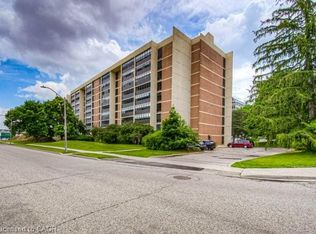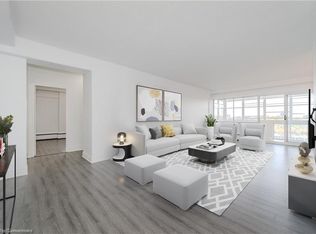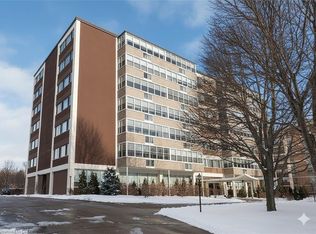Sold for $270,000
C$270,000
65 Westmount Rd N #902, Waterloo, ON N2L 5G6
2beds
1,175sqft
Condo/Apt Unit, Residential, Stock Cooperative
Built in 1974
-- sqft lot
$-- Zestimate®
C$230/sqft
C$2,350 Estimated rent
Home value
Not available
Estimated sales range
Not available
$2,350/mo
Loading...
Owner options
Explore your selling options
What's special
Westmount Towers II is the perfect location for your carefree lifestyle. A Cooperative building which operates like a condominium but cannot be mortgaged in the traditional way. This spacious 2 bedroom suite is ideally located close to Waterloo Park, the Waterloo Rec Center, Westmount Shopping Center, City Transit is at the front door and it is a pleasant stroll to Uptown Waterloo. A open concept suite with a generous living and dining room adjacent the 4 appliance kitchen. The primary bedroom provides a walk in closet and a 2 pc ensuite. Additional rooms include a 4pc bathroom, 2 generous closets, one in the 2nd bedroom and one as you enter the unit, as well as large separate storage room. Enjoy the sun filled, south facing, large screened in balcony, new fresh flooring through except in the kitchen and bath (2025), 4 appliances including a dishwasher. Weather free underground parking. and numerous visitor parking spaces. All utilities- Heat, Hydro, Water as well as Property Taxes and Building Insurance are conviently included in the monthly fee. On-site amenities include a Billiard Room, Library, Party and Games Room, Exercise Room, Workshop, Bike Storage and a convenient Laundry Room. This building is in the process of being converted to a condominium and offers a pet free environment.
Zillow last checked: 8 hours ago
Listing updated: December 19, 2025 at 03:33am
Listed by:
Jeff Holland, Salesperson,
Royal LePage Wolle Realty
Source: ITSO,MLS®#: 40725969Originating MLS®#: Cornerstone Association of REALTORS®
Facts & features
Interior
Bedrooms & bathrooms
- Bedrooms: 2
- Bathrooms: 2
- Full bathrooms: 1
- 1/2 bathrooms: 1
- Main level bathrooms: 2
- Main level bedrooms: 2
Bedroom
- Level: Main
Other
- Level: Main
Bathroom
- Features: 2-Piece, Ensuite
- Level: Main
Bathroom
- Features: 4-Piece
- Level: Main
Dining room
- Level: Main
Kitchen
- Level: Main
Living room
- Level: Main
Sunroom
- Description: Screened in Balcony
- Level: Main
Heating
- Baseboard, Gas Hot Water
Cooling
- Window Unit(s)
Appliances
- Included: Dishwasher, Microwave, Refrigerator, Stove
- Laundry: Coin Operated, Common Area, Laundry Room, Lower Level
Features
- Auto Garage Door Remote(s), Ceiling Fan(s), Elevator
- Basement: Full,Partially Finished
- Has fireplace: No
Interior area
- Total structure area: 1,175
- Total interior livable area: 1,175 sqft
- Finished area above ground: 1,175
Property
Parking
- Total spaces: 12
- Parking features: Garage Door Opener, Built-In, Concrete, Exclusive, Assigned, Front Yard Parking, Guest
- Garage spaces: 1
- Uncovered spaces: 11
- Details: Assigned Space: 56
Features
- Patio & porch: Open
- Exterior features: Balcony, Controlled Entry, Landscaped, Lawn Sprinkler System
- Has view: Yes
- View description: City
- Frontage type: West
Lot
- Features: Urban, Paved, City Lot, Near Golf Course, Highway Access, Hospital, Park, Place of Worship, Public Transit, Schools, Shopping Nearby
Details
- Parcel number: 223910113
- Zoning: RMU-60
- Other equipment: Intercom
Construction
Type & style
- Home type: Condo
- Architectural style: 1 Storey/Apt
- Property subtype: Condo/Apt Unit, Residential, Stock Cooperative
- Attached to another structure: Yes
Materials
- Brick
- Foundation: Poured Concrete
- Roof: Tar/Gravel
Condition
- 51-99 Years
- New construction: No
- Year built: 1974
Utilities & green energy
- Sewer: Sewer (Municipal)
- Water: Municipal
Community & neighborhood
Security
- Security features: Security System
Location
- Region: Waterloo
HOA & financial
HOA
- Has HOA: Yes
- HOA fee: C$1,120 monthly
- Amenities included: Elevator(s), Fitness Center, Game Room, Library, Party Room, Parking, Workshop Area
- Services included: Association Fee, Insurance, Building Maintenance, C.A.M., Heat, Hydro, Parking, Trash, Property Management Fees, Snow Removal, Utilities, Water, Water Heater, Windows
Price history
| Date | Event | Price |
|---|---|---|
| 12/19/2025 | Sold | C$270,000C$230/sqft |
Source: ITSO #40725969 Report a problem | ||
Public tax history
Tax history is unavailable.
Neighborhood: N2L
Nearby schools
GreatSchools rating
No schools nearby
We couldn't find any schools near this home.
Schools provided by the listing agent
- Elementary: Keatsway P.S., Centennial P.S., Our Lady Of Lourdes
- High: Waterloo C.I., Resurrection Catholic S.S.
Source: ITSO. This data may not be complete. We recommend contacting the local school district to confirm school assignments for this home.



