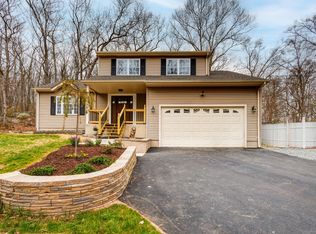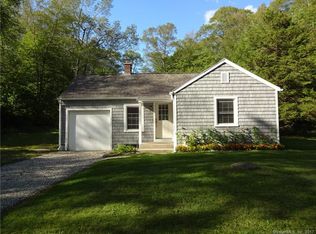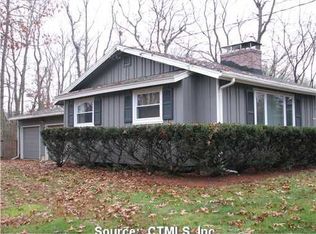Sold for $325,000 on 02/27/23
$325,000
65 Whalehead Road, Ledyard, CT 06335
3beds
1,420sqft
Single Family Residence
Built in 1960
0.48 Acres Lot
$388,300 Zestimate®
$229/sqft
$2,663 Estimated rent
Home value
$388,300
$369,000 - $408,000
$2,663/mo
Zestimate® history
Loading...
Owner options
Explore your selling options
What's special
Enjoy bright and early mornings as the sun brightens every corner of this stunning 3BR, 2 BATH Ranch on a serene setting. Once inside, you'll find beautiful details throughout. The open main living area features space for entertaining. Living room with fireplace, hardwood floors is the perfect spot for a quiet retreat. The kitchen features a large center island, plenty of cabinetry and a breakfast bar. Large master suite with walk in closets and full bath. Downstairs there is a large finished lower level with a family room perfect for a cozy place to relax. Outside, enjoy your private, level yard from the deck. Amazing location, conveniently located to all the amenities. 15 minutes to Mohegan Sun/Foxwoods, 15 minutes to EB/Pfizer, & 20 minutes to the Connecticut Shoreline. The town of Ledyard has so much to offer. Schedule your appointment today.
Zillow last checked: 8 hours ago
Listing updated: February 27, 2023 at 10:12am
Listed by:
The One Team At William Raveis Real Estate,
Tina Wazny 860-213-4781,
William Raveis Real Estate 203-453-0391
Bought with:
Diane Garner, RES.0821918
Century 21 Shutters & Sails
Co-Buyer Agent: Stacey Wyeth
Century 21 Shutters & Sails
Source: Smart MLS,MLS#: 170541260
Facts & features
Interior
Bedrooms & bathrooms
- Bedrooms: 3
- Bathrooms: 2
- Full bathrooms: 2
Primary bedroom
- Features: Ceiling Fan(s), Full Bath, Wall/Wall Carpet
- Level: Main
Bedroom
- Features: Ceiling Fan(s), Hardwood Floor
- Level: Main
Bedroom
- Features: Ceiling Fan(s), Hardwood Floor
- Level: Main
Dining room
- Features: Ceiling Fan(s), Hardwood Floor
- Level: Main
Kitchen
- Features: Tile Floor
- Level: Main
Living room
- Features: Ceiling Fan(s), Fireplace, Hardwood Floor, Vaulted Ceiling(s)
- Level: Main
Rec play room
- Level: Lower
Heating
- Baseboard, Oil
Cooling
- Window Unit(s)
Appliances
- Included: Oven/Range, Microwave, Refrigerator, Dishwasher, Washer, Dryer, Water Heater
- Laundry: Lower Level
Features
- Basement: Full,Finished
- Attic: Pull Down Stairs
- Number of fireplaces: 1
Interior area
- Total structure area: 1,420
- Total interior livable area: 1,420 sqft
- Finished area above ground: 1,420
Property
Parking
- Parking features: Paved, Off Street, Private
- Has uncovered spaces: Yes
Features
- Patio & porch: Deck, Porch
Lot
- Size: 0.48 Acres
- Features: Few Trees
Details
- Parcel number: 1511242
- Zoning: R60
Construction
Type & style
- Home type: SingleFamily
- Architectural style: Ranch
- Property subtype: Single Family Residence
Materials
- Vinyl Siding
- Foundation: Concrete Perimeter
- Roof: Asphalt
Condition
- New construction: No
- Year built: 1960
Utilities & green energy
- Sewer: Septic Tank
- Water: Well
Community & neighborhood
Community
- Community features: Park, Playground
Location
- Region: Gales Ferry
Price history
| Date | Event | Price |
|---|---|---|
| 2/27/2023 | Sold | $325,000-1.5%$229/sqft |
Source: | ||
| 1/1/2023 | Pending sale | $330,000$232/sqft |
Source: | ||
| 12/28/2022 | Listed for sale | $330,000+34.7%$232/sqft |
Source: | ||
| 4/11/2014 | Sold | $245,000-1.6%$173/sqft |
Source: | ||
| 1/14/2014 | Price change | $249,000-3.9%$175/sqft |
Source: Randall, Realtors Real Living #E272807 Report a problem | ||
Public tax history
| Year | Property taxes | Tax assessment |
|---|---|---|
| 2025 | $6,273 +8.2% | $165,200 +0.4% |
| 2024 | $5,795 +1.9% | $164,570 |
| 2023 | $5,688 +2.2% | $164,570 |
Find assessor info on the county website
Neighborhood: 06335
Nearby schools
GreatSchools rating
- 5/10Juliet W. Long SchoolGrades: 3-5Distance: 1.5 mi
- 4/10Ledyard Middle SchoolGrades: 6-8Distance: 1.4 mi
- 5/10Ledyard High SchoolGrades: 9-12Distance: 2.6 mi
Schools provided by the listing agent
- High: Ledyard
Source: Smart MLS. This data may not be complete. We recommend contacting the local school district to confirm school assignments for this home.

Get pre-qualified for a loan
At Zillow Home Loans, we can pre-qualify you in as little as 5 minutes with no impact to your credit score.An equal housing lender. NMLS #10287.
Sell for more on Zillow
Get a free Zillow Showcase℠ listing and you could sell for .
$388,300
2% more+ $7,766
With Zillow Showcase(estimated)
$396,066

