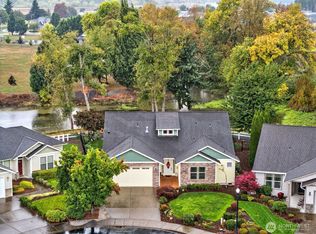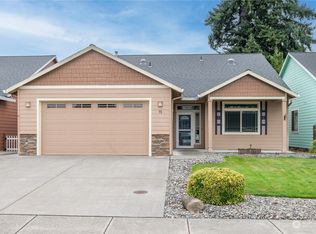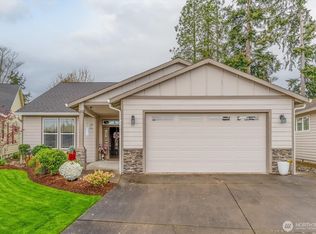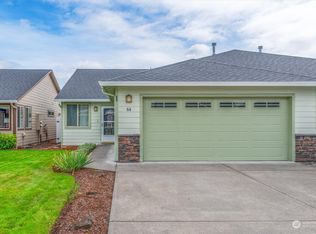Sold
Listed by:
Michael Wallin,
Keller Williams-Premier Prtnrs
Bought with: Realty West
$503,000
65 Willow Pointe Loop, Longview, WA 98632
3beds
2,171sqft
Single Family Residence
Built in 2007
0.4 Acres Lot
$525,800 Zestimate®
$232/sqft
$2,716 Estimated rent
Home value
$525,800
$489,000 - $568,000
$2,716/mo
Zestimate® history
Loading...
Owner options
Explore your selling options
What's special
Beautiful 2007 Year Built One Level Craftsman Style 3 Bedroom 2 Bath Situated in a Quality West Longview Gated HOA 55+ Age Restricted Community w/ CC&RS & Club House. Move In Ready Home w/ Upgraded Quality Throughout. Wood Floors. Ceramic Tile. Wall to Wall Carpet. Tumbled Granite Tile Kitchen Counter Tops, Gas Range. Stainless Steel Appliances. Large Island. Solar Tube. Huge Open Great Room Concept, Cozy Gas Fireplace. Built In Cabinetry. 9' Ceilings. Spacious Primary Suite w/ Walk-In Closet & Shower. HUGE Oversized 2 or 3 Car Attached Garage w/ Extra Deep Bay. Relaxing Covered Patio. Waterfront views. Great Bird Watching including Eagles, Ospreys, Herons, Cranes, & all sorts of ducks & other waterfowl. Trails around the neighborhood.
Zillow last checked: 8 hours ago
Listing updated: July 01, 2024 at 04:00pm
Listed by:
Michael Wallin,
Keller Williams-Premier Prtnrs
Bought with:
Deborah A. Trull, 49766
Realty West
Source: NWMLS,MLS#: 2215439
Facts & features
Interior
Bedrooms & bathrooms
- Bedrooms: 3
- Bathrooms: 2
- Full bathrooms: 1
- 3/4 bathrooms: 1
- Main level bathrooms: 2
- Main level bedrooms: 3
Primary bedroom
- Level: Main
Bedroom
- Level: Main
Bedroom
- Level: Main
Bathroom full
- Level: Main
Bathroom three quarter
- Level: Main
Dining room
- Level: Main
Entry hall
- Level: Main
Great room
- Level: Main
Kitchen with eating space
- Level: Main
Living room
- Level: Main
Utility room
- Level: Main
Heating
- Fireplace(s), Forced Air, Heat Pump
Cooling
- Forced Air, Heat Pump
Appliances
- Included: Dishwashers_, Dryer(s), GarbageDisposal_, Microwaves_, Refrigerators_, StovesRanges_, Washer(s), Dishwasher(s), Garbage Disposal, Microwave(s), Refrigerator(s), Stove(s)/Range(s), Water Heater: Gas, Water Heater Location: Garage
Features
- Bath Off Primary, Ceiling Fan(s), Dining Room
- Flooring: Ceramic Tile, Engineered Hardwood, Laminate, Vinyl, Carpet
- Doors: French Doors
- Windows: Double Pane/Storm Window, Skylight(s)
- Basement: None
- Number of fireplaces: 1
- Fireplace features: Gas, Main Level: 1, Fireplace
Interior area
- Total structure area: 2,171
- Total interior livable area: 2,171 sqft
Property
Parking
- Total spaces: 3
- Parking features: Driveway, Attached Garage, Off Street
- Attached garage spaces: 3
Features
- Levels: One
- Stories: 1
- Entry location: Main
- Patio & porch: Ceramic Tile, Laminate Hardwood, Wall to Wall Carpet, Bath Off Primary, Ceiling Fan(s), Double Pane/Storm Window, Dining Room, French Doors, Skylight(s), Walk-In Closet(s), Fireplace, Water Heater
- Has view: Yes
- View description: Canal, See Remarks
- Has water view: Yes
- Water view: Canal
- Waterfront features: Canal Access
Lot
- Size: 0.40 Acres
- Features: Curbs, Paved, Sidewalk, Fenced-Partially, Gas Available, Gated Entry, Irrigation, Patio, Sprinkler System
- Topography: Level,Sloped
Details
- Parcel number: 107690218
- Zoning description: R1 PUD,Jurisdiction: City
- Special conditions: Standard
Construction
Type & style
- Home type: SingleFamily
- Architectural style: Craftsman
- Property subtype: Single Family Residence
Materials
- Cement/Concrete, Stone, Wood Siding, Wood Products
- Foundation: Poured Concrete
- Roof: Composition
Condition
- Good
- Year built: 2007
Utilities & green energy
- Electric: Company: Cowlitz PUD
- Sewer: Sewer Connected, Company: City of Longview
- Water: Public, Company: City of Longview
- Utilities for property: Comcast, Xfinity
Community & neighborhood
Community
- Community features: Age Restriction, CCRs, Clubhouse, Gated, Trail(s)
Senior living
- Senior community: Yes
Location
- Region: Longview
- Subdivision: West Longview
HOA & financial
HOA
- HOA fee: $140 monthly
- Association phone: 360-431-4791
Other
Other facts
- Listing terms: Cash Out,Conventional,VA Loan
- Cumulative days on market: 397 days
Price history
| Date | Event | Price |
|---|---|---|
| 7/1/2024 | Sold | $503,000-6.8%$232/sqft |
Source: | ||
| 6/7/2024 | Pending sale | $539,900$249/sqft |
Source: | ||
| 3/29/2024 | Listed for sale | $539,900+75.3%$249/sqft |
Source: | ||
| 3/31/2017 | Sold | $308,000-0.6%$142/sqft |
Source: NWMLS #974210 Report a problem | ||
| 2/28/2017 | Pending sale | $309,900$143/sqft |
Source: Windermere Kelso/Longview #974210 Report a problem | ||
Public tax history
| Year | Property taxes | Tax assessment |
|---|---|---|
| 2024 | $3,704 -5.7% | $427,410 -6.1% |
| 2023 | $3,930 +5.5% | $454,990 0% |
| 2022 | $3,726 | $455,190 +21.5% |
Find assessor info on the county website
Neighborhood: West Longview
Nearby schools
GreatSchools rating
- 6/10Mint Valley Elementary SchoolGrades: K-5Distance: 2.4 mi
- 7/10Mt. Solo Middle SchoolGrades: 6-8Distance: 0.3 mi
- 4/10R A Long High SchoolGrades: 9-12Distance: 3.8 mi
Schools provided by the listing agent
- Elementary: Robert Gray Elem
- Middle: Mt Solo Mid
- High: R A Long High
Source: NWMLS. This data may not be complete. We recommend contacting the local school district to confirm school assignments for this home.

Get pre-qualified for a loan
At Zillow Home Loans, we can pre-qualify you in as little as 5 minutes with no impact to your credit score.An equal housing lender. NMLS #10287.



