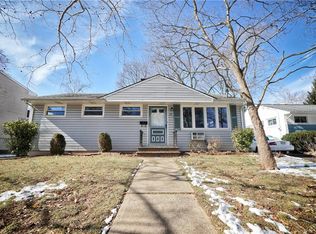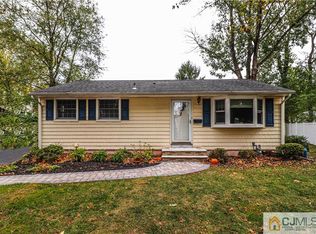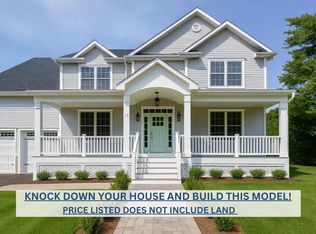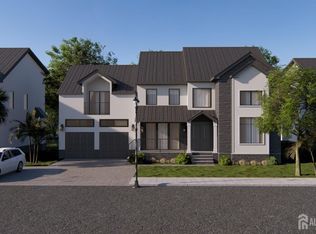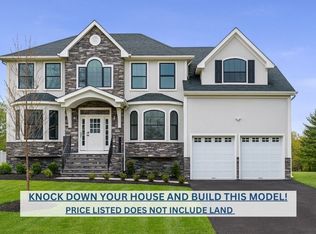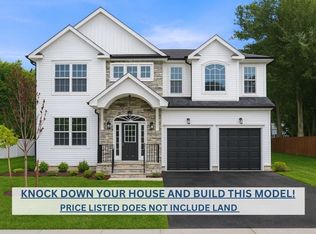Welcome to your dream home in the highly desirable town of Metuchen! This brand new 5-bedroom, 4.5-bath residence is currently under construction and thoughtfully designed to suit today's lifestyle. Offering hardwood floors, and a versatile floor plan, this home blends style, comfort, and functionality. The main level features a formal living room, an open-concept kitchen with stone countertops, and a spacious family room with a gas fireplaceperfect for everyday living and entertaining. Every detail has been carefully considered to create a home that feels both elegant and inviting. Upstairs, the second floor boasts four generously sized bedrooms and three full bathrooms, including a luxurious primary suite. The third-floor bonus room with a full bath provides additional living space, ideal for a home office, guest suite, or playroom. A two-car garage and a **full basementalready framed and ready for finishing**add even more convenience and potential. This home is still under construction, which means there's still time to customize finishes and make it truly your own. Centrally located to all major highways, great schools, and minutes to NYC train, bus and shopping. Estimated delivery is March 2026
For sale
$1,350,000
65 Willow Rd, Metuchen, NJ 08840
5beds
--sqft
Est.:
Single Family Residence
Built in 2025
5,501.63 Square Feet Lot
$1,352,700 Zestimate®
$--/sqft
$-- HOA
What's special
Two-car garageHardwood floorsFour generously sized bedroomsLuxurious primary suiteVersatile floor plan
- 9 days |
- 2,942 |
- 43 |
Zillow last checked: 8 hours ago
Listing updated: January 12, 2026 at 11:43am
Listed by:
SHERRY TAMASCO,
KELLER WILLIAMS ELITE REALTORS 732-549-1998
Source: All Jersey MLS,MLS#: 2609463R
Tour with a local agent
Facts & features
Interior
Bedrooms & bathrooms
- Bedrooms: 5
- Bathrooms: 5
- Full bathrooms: 4
- 1/2 bathrooms: 1
Dining room
- Features: Formal Dining Room
Kitchen
- Features: Granite/Corian Countertops, Eat-in Kitchen
Basement
- Area: 0
Heating
- Zoned, Forced Air
Cooling
- Central Air, Zoned
Appliances
- Included: Dishwasher, Gas Range/Oven, Exhaust Fan, Microwave, Gas Water Heater
Features
- Entrance Foyer, Kitchen, Bath Half, Living Room, Dining Room, Family Room, 4 Bedrooms, Laundry Room, Bath Full, Bath Main, Bath Second, 1 Bedroom, Storage
- Flooring: Ceramic Tile, Wood
- Basement: Full, Interior Entry, Utility Room
- Number of fireplaces: 1
- Fireplace features: Gas
Interior area
- Total structure area: 0
Property
Parking
- Total spaces: 2
- Parking features: 2 Car Width, Asphalt, Garage, Attached, Garage Door Opener
- Attached garage spaces: 2
- Has uncovered spaces: Yes
Features
- Levels: Three Or More
- Stories: 3
- Patio & porch: Porch, Enclosed
- Exterior features: Open Porch(es), Curbs, Enclosed Porch(es), Sidewalk, Yard
Lot
- Size: 5,501.63 Square Feet
- Features: Near Shopping, Near Train, Near Public Transit
Details
- Parcel number: 09000030100137
- Zoning: R2
Construction
Type & style
- Home type: SingleFamily
- Architectural style: Colonial
- Property subtype: Single Family Residence
Materials
- Roof: Asphalt
Condition
- Year built: 2025
Utilities & green energy
- Gas: Natural Gas
- Sewer: Public Sewer
- Water: Public
- Utilities for property: Electricity Connected, Natural Gas Connected
Community & HOA
Community
- Features: Curbs, Sidewalks
Location
- Region: Metuchen
Financial & listing details
- Tax assessed value: $131,000
- Annual tax amount: $9,111
- Date on market: 1/12/2026
- Ownership: Fee Simple
- Electric utility on property: Yes
Estimated market value
$1,352,700
$1.29M - $1.42M
$3,420/mo
Price history
Price history
| Date | Event | Price |
|---|---|---|
| 1/12/2026 | Listed for sale | $1,350,000 |
Source: | ||
| 1/12/2026 | Listing removed | $1,350,000 |
Source: | ||
| 10/7/2025 | Price change | $1,350,000+1.9% |
Source: | ||
| 8/26/2025 | Listed for sale | $1,325,000+194.4% |
Source: | ||
| 1/20/2025 | Sold | $450,000 |
Source: | ||
Public tax history
Public tax history
| Year | Property taxes | Tax assessment |
|---|---|---|
| 2025 | $9,111 | $131,000 |
| 2024 | $9,111 +3.5% | $131,000 |
| 2023 | $8,806 +5.5% | $131,000 |
Find assessor info on the county website
BuyAbility℠ payment
Est. payment
$9,010/mo
Principal & interest
$6489
Property taxes
$2048
Home insurance
$473
Climate risks
Neighborhood: 08840
Nearby schools
GreatSchools rating
- 7/10Campbell Elementary SchoolGrades: 1-4Distance: 0.5 mi
- 8/10Edgar Middle SchoolGrades: 5-8Distance: 1.5 mi
- 8/10Metuchen High SchoolGrades: 9-12Distance: 0.8 mi
- Loading
- Loading
