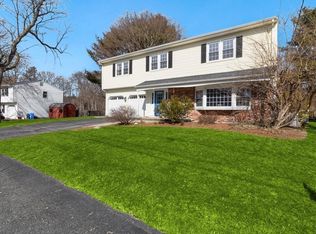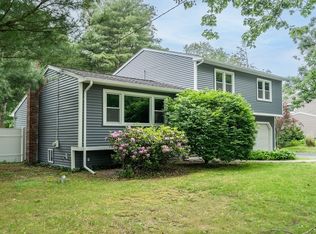Sold for $745,000 on 11/12/25
$745,000
65 Wingate Rd, Holliston, MA 01746
4beds
2,412sqft
Single Family Residence
Built in 1967
0.48 Acres Lot
$745,500 Zestimate®
$309/sqft
$4,752 Estimated rent
Home value
$745,500
$693,000 - $798,000
$4,752/mo
Zestimate® history
Loading...
Owner options
Explore your selling options
What's special
Spacious and sunny colonial with central AC and inground pool is ideally located in one of Holliston's most popular neighborhoods, close to commuter rail, shops, and major routes. Fabulous open kitchen is bathed in sunlight, featuring white cabinetry, stainless appliances (including the double oven!), large eating area with bay window, oversized peninsula w/storage and seating, pantry and abundant countertop space. Fireplaced family room with slider to patio and lovely patio and backyard; vaulted ceiling living room with HW floors under carpet; convenient 1st floor laundry and powder room complete the main level. Upstairs are all four bedrooms with hardwood floors PLUS a bonus room or additional bedroom. Primary bedroom offers two closets plus its own private full bathroom. Updates include: 4 BR septic system (2025); interior painting; oil tank and HW heater (2022); windows; pool liner, pump & filter. Flat, beautiful yard with fenced pool area. Such great space, both inside & out!
Zillow last checked: 8 hours ago
Listing updated: November 13, 2025 at 08:41am
Listed by:
Kathy Chisholm 508-479-0180,
Realty Executives Boston West 508-429-7391
Bought with:
Team Lillian Montalto
Lillian Montalto Signature Properties
Source: MLS PIN,MLS#: 73438511
Facts & features
Interior
Bedrooms & bathrooms
- Bedrooms: 4
- Bathrooms: 3
- Full bathrooms: 2
- 1/2 bathrooms: 1
Primary bedroom
- Features: Bathroom - Full, Closet, Flooring - Hardwood, Flooring - Wall to Wall Carpet
- Level: Second
Bedroom 2
- Features: Closet, Flooring - Hardwood
- Level: Second
Bedroom 3
- Features: Closet, Flooring - Hardwood
- Level: Second
Bedroom 4
- Features: Closet, Flooring - Hardwood
- Level: Second
Bedroom 5
- Features: Ceiling Fan(s), Vaulted Ceiling(s), Flooring - Wall to Wall Carpet
- Level: Second
Primary bathroom
- Features: Yes
Bathroom 1
- Features: Bathroom - Half, Flooring - Stone/Ceramic Tile, Pedestal Sink
- Level: First
Bathroom 2
- Features: Bathroom - Full, Bathroom - With Tub & Shower, Flooring - Stone/Ceramic Tile
- Level: Second
Bathroom 3
- Features: Bathroom - Full, Bathroom - With Shower Stall, Flooring - Stone/Ceramic Tile
- Level: Second
Dining room
- Features: Ceiling Fan(s), Flooring - Laminate, Window(s) - Bay/Bow/Box, Open Floorplan, Recessed Lighting
- Level: First
Family room
- Features: Ceiling Fan(s), Flooring - Wall to Wall Carpet, Exterior Access, Recessed Lighting, Slider
- Level: First
Kitchen
- Features: Flooring - Laminate, Window(s) - Bay/Bow/Box, Dining Area, Pantry, Countertops - Stone/Granite/Solid, Breakfast Bar / Nook, Exterior Access, Open Floorplan, Recessed Lighting, Remodeled, Stainless Steel Appliances, Peninsula
- Level: First
Living room
- Features: Vaulted Ceiling(s), Flooring - Hardwood, Flooring - Wall to Wall Carpet
- Level: First
Heating
- Baseboard, Oil
Cooling
- Central Air
Appliances
- Laundry: Flooring - Stone/Ceramic Tile, Electric Dryer Hookup, Washer Hookup, First Floor
Features
- Vaulted Ceiling(s), Closet, Window Seat, Bonus Room, Foyer
- Flooring: Tile, Carpet, Laminate, Hardwood, Flooring - Wall to Wall Carpet, Flooring - Stone/Ceramic Tile
- Doors: Insulated Doors
- Windows: Insulated Windows
- Basement: Partial
- Number of fireplaces: 1
- Fireplace features: Family Room
Interior area
- Total structure area: 2,412
- Total interior livable area: 2,412 sqft
- Finished area above ground: 2,412
Property
Parking
- Total spaces: 5
- Parking features: Attached, Garage Door Opener, Paved Drive, Paved
- Attached garage spaces: 1
- Uncovered spaces: 4
Features
- Patio & porch: Patio
- Exterior features: Patio, Pool - Inground, Storage, Fenced Yard
- Has private pool: Yes
- Pool features: In Ground
- Fencing: Fenced/Enclosed,Fenced
- Waterfront features: Lake/Pond, 1 to 2 Mile To Beach, Beach Ownership(Public)
Lot
- Size: 0.48 Acres
- Features: Level
Details
- Parcel number: 526950
- Zoning: 101
Construction
Type & style
- Home type: SingleFamily
- Architectural style: Colonial
- Property subtype: Single Family Residence
Materials
- Frame
- Foundation: Concrete Perimeter
- Roof: Shingle
Condition
- Year built: 1967
Utilities & green energy
- Electric: Circuit Breakers
- Sewer: Private Sewer
- Water: Public
- Utilities for property: for Electric Range, for Electric Oven, for Electric Dryer, Washer Hookup
Community & neighborhood
Community
- Community features: Shopping, Walk/Jog Trails, Golf, Bike Path, Conservation Area, T-Station, Sidewalks
Location
- Region: Holliston
- Subdivision: The Queens
Other
Other facts
- Road surface type: Paved
Price history
| Date | Event | Price |
|---|---|---|
| 11/12/2025 | Sold | $745,000+1.4%$309/sqft |
Source: MLS PIN #73438511 Report a problem | ||
| 10/2/2025 | Listed for sale | $735,000$305/sqft |
Source: MLS PIN #73438511 Report a problem | ||
Public tax history
| Year | Property taxes | Tax assessment |
|---|---|---|
| 2025 | $9,193 +7.9% | $627,500 +11% |
| 2024 | $8,516 0% | $565,500 +2.2% |
| 2023 | $8,519 +1.6% | $553,200 +14.6% |
Find assessor info on the county website
Neighborhood: 01746
Nearby schools
GreatSchools rating
- 7/10Miller SchoolGrades: 3-5Distance: 1.4 mi
- 9/10Robert H. Adams Middle SchoolGrades: 6-8Distance: 1.5 mi
- 9/10Holliston High SchoolGrades: 9-12Distance: 1.2 mi
Schools provided by the listing agent
- Elementary: Placentino And Miller
- Middle: Adams
- High: Holliston High School
Source: MLS PIN. This data may not be complete. We recommend contacting the local school district to confirm school assignments for this home.
Get a cash offer in 3 minutes
Find out how much your home could sell for in as little as 3 minutes with a no-obligation cash offer.
Estimated market value
$745,500
Get a cash offer in 3 minutes
Find out how much your home could sell for in as little as 3 minutes with a no-obligation cash offer.
Estimated market value
$745,500

