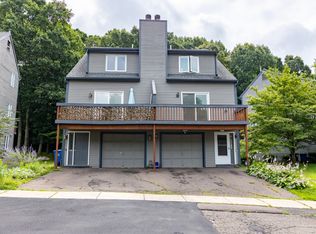Sold for $220,000
$220,000
65 Woodland Ridge, Meriden, CT 06450
2beds
1,080sqft
Condominium, Townhouse
Built in 1988
-- sqft lot
$225,200 Zestimate®
$204/sqft
$2,484 Estimated rent
Home value
$225,200
$200,000 - $252,000
$2,484/mo
Zestimate® history
Loading...
Owner options
Explore your selling options
What's special
Welcome to 65 Woodland Ridge - a spacious and inviting townhouse nestled in a serene wooded community in Meriden. This charming home offers a wonderful blend of comfort and convenience, featuring a bright and open living room complete with a cozy fireplace, perfect for relaxing evenings or gathering with friends and family. The eat-in kitchen is well-appointed with stainless steel appliances, ample cabinet space, and a generous dining area ideal for everyday meals and entertaining. Sliding glass doors lead out to the deck, a peaceful spot to enjoy morning coffee, dine al fresco, or simply take in the natural surroundings. Upstairs, you'll find well-sized bedrooms with abundant natural light, including a spacious primary suite with ample closet space. The home offers an attached garage for convenient parking and storage, as well as additional driveway space. The bathrooms are clean and functional, with a half bath conveniently located on the main floor. Enjoy all the benefits of low-maintenance townhouse living while being minutes away from local parks, shopping, restaurants, and major highways for easy commuting. Don't miss your chance to make this lovely property your own - schedule a private showing today!
Zillow last checked: 8 hours ago
Listing updated: August 08, 2025 at 01:22pm
Listed by:
Dawn M. Gagliardi 860-810-3237,
Serhant Connecticut, LLC 203-489-7800,
Abby Dudarewicz 207-841-3821,
Serhant Connecticut, LLC
Bought with:
Eric Ellison, RES.0801691
Executive Real Estate Inc.
Source: Smart MLS,MLS#: 24109161
Facts & features
Interior
Bedrooms & bathrooms
- Bedrooms: 2
- Bathrooms: 2
- Full bathrooms: 1
- 1/2 bathrooms: 1
Primary bedroom
- Level: Upper
Bedroom
- Level: Upper
Dining room
- Level: Main
Kitchen
- Level: Main
Living room
- Level: Main
Heating
- Forced Air, Electric, Natural Gas
Cooling
- Central Air
Appliances
- Included: Oven/Range, Microwave, Range Hood, Refrigerator, Dishwasher, Disposal, Washer, Dryer, Tankless Water Heater
Features
- Basement: Partial
- Attic: None
- Number of fireplaces: 1
- Common walls with other units/homes: End Unit
Interior area
- Total structure area: 1,080
- Total interior livable area: 1,080 sqft
- Finished area above ground: 1,080
Property
Parking
- Total spaces: 1
- Parking features: Attached, Garage Door Opener
- Attached garage spaces: 1
Features
- Stories: 3
- Patio & porch: Deck
Lot
- Features: Few Trees, Sloped
Details
- Parcel number: 1183177
- Zoning: C-8
Construction
Type & style
- Home type: Condo
- Architectural style: Townhouse
- Property subtype: Condominium, Townhouse
- Attached to another structure: Yes
Materials
- Shingle Siding, Clapboard, Wood Siding
Condition
- New construction: No
- Year built: 1988
Utilities & green energy
- Sewer: Public Sewer
- Water: Public
Community & neighborhood
Location
- Region: Meriden
HOA & financial
HOA
- Has HOA: Yes
- HOA fee: $345 monthly
- Services included: Maintenance Grounds, Trash, Snow Removal
Price history
| Date | Event | Price |
|---|---|---|
| 8/8/2025 | Sold | $220,000+10.1%$204/sqft |
Source: | ||
| 7/13/2025 | Pending sale | $199,900$185/sqft |
Source: | ||
| 7/7/2025 | Listed for sale | $199,900$185/sqft |
Source: | ||
Public tax history
Tax history is unavailable.
Neighborhood: 06450
Nearby schools
GreatSchools rating
- 8/10Nathan Hale SchoolGrades: PK-5Distance: 1 mi
- 4/10Washington Middle SchoolGrades: 6-8Distance: 0.4 mi
- 4/10Francis T. Maloney High SchoolGrades: 9-12Distance: 1.8 mi
Schools provided by the listing agent
- Elementary: Nathan Hale
- Middle: Washington
- High: Francis T. Maloney
Source: Smart MLS. This data may not be complete. We recommend contacting the local school district to confirm school assignments for this home.
Get pre-qualified for a loan
At Zillow Home Loans, we can pre-qualify you in as little as 5 minutes with no impact to your credit score.An equal housing lender. NMLS #10287.
Sell with ease on Zillow
Get a Zillow Showcase℠ listing at no additional cost and you could sell for —faster.
$225,200
2% more+$4,504
With Zillow Showcase(estimated)$229,704
