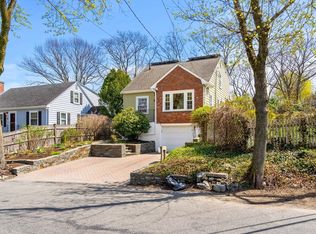Sold for $1,090,000
$1,090,000
65 Yerxa Rd, Arlington, MA 02474
3beds
1,651sqft
Single Family Residence
Built in 1959
6,599 Square Feet Lot
$1,092,900 Zestimate®
$660/sqft
$4,078 Estimated rent
Home value
$1,092,900
$1.02M - $1.18M
$4,078/mo
Zestimate® history
Loading...
Owner options
Explore your selling options
What's special
Welcome to 65 Yerxa Road, a classic mid-century Cape nestled on a quiet, tree-lined street in Arlington’s coveted Stratton School district. Built in 1959, this well-maintained 3-bedroom, 2-bath home blends timeless character with thoughtful updates, including a refreshed kitchen perfect for everyday living and entertaining. The sun-filled living room features a cozy fireplace, while the flexible layout offers generously sized bedrooms and two full baths. The lower level includes a spacious family room—ideal for movie nights, play space, or a home office. A basement garage adds convenience and storage, and the lovely yard offers privacy, mature plantings, and plenty of space to garden, play, or unwind. Located just minutes from parks, bike path, and public transit, this charming home offers the perfect blend of comfort, charm, and convenience in one of Arlington’s most desirable neighborhoods. A move-in ready home in a top-rated school district with room to grow!
Zillow last checked: 8 hours ago
Listing updated: July 02, 2025 at 11:16am
Listed by:
Mark Lesses Group 617-974-9275,
Coldwell Banker Realty - Lexington 781-862-2600,
Mark Lesses 617-974-9275
Bought with:
Alexandra Evers
Keller Williams Realty
Source: MLS PIN,MLS#: 73390338
Facts & features
Interior
Bedrooms & bathrooms
- Bedrooms: 3
- Bathrooms: 2
- Full bathrooms: 2
Primary bedroom
- Features: Flooring - Hardwood
- Level: Second
Bedroom 2
- Features: Flooring - Hardwood
- Level: Second
Bedroom 3
- Features: Flooring - Hardwood
- Level: First
Dining room
- Features: Flooring - Hardwood
- Level: First
Family room
- Features: Flooring - Laminate
- Level: Basement
Kitchen
- Features: Flooring - Vinyl
- Level: First
Living room
- Features: Flooring - Hardwood
- Level: First
Heating
- Forced Air, Natural Gas
Cooling
- Central Air
Appliances
- Included: Gas Water Heater, Water Heater, Range, Dishwasher, Disposal, Refrigerator
- Laundry: In Basement, Washer Hookup
Features
- Flooring: Tile, Laminate, Hardwood
- Doors: Insulated Doors
- Windows: Insulated Windows
- Basement: Full,Finished,Garage Access,Bulkhead
- Number of fireplaces: 1
- Fireplace features: Living Room
Interior area
- Total structure area: 1,651
- Total interior livable area: 1,651 sqft
- Finished area above ground: 1,344
- Finished area below ground: 307
Property
Parking
- Total spaces: 2
- Parking features: Attached, Under, Garage Door Opener, Paved Drive, Off Street, Paved
- Attached garage spaces: 1
- Uncovered spaces: 1
Features
- Patio & porch: Deck
- Exterior features: Deck, Rain Gutters
Lot
- Size: 6,599 sqft
- Features: Level
Details
- Parcel number: 325985
- Zoning: R1
Construction
Type & style
- Home type: SingleFamily
- Architectural style: Cape
- Property subtype: Single Family Residence
Materials
- Frame
- Foundation: Concrete Perimeter
- Roof: Shingle
Condition
- Year built: 1959
Utilities & green energy
- Electric: Circuit Breakers
- Sewer: Public Sewer
- Water: Public
- Utilities for property: for Gas Range, for Gas Oven, Washer Hookup
Green energy
- Energy efficient items: Thermostat
Community & neighborhood
Community
- Community features: Public Transportation, Shopping, Park, Bike Path
Location
- Region: Arlington
Other
Other facts
- Road surface type: Paved
Price history
| Date | Event | Price |
|---|---|---|
| 7/2/2025 | Sold | $1,090,000+23.9%$660/sqft |
Source: MLS PIN #73390338 Report a problem | ||
| 6/17/2025 | Contingent | $879,900$533/sqft |
Source: MLS PIN #73390338 Report a problem | ||
| 6/12/2025 | Listed for sale | $879,900+351.2%$533/sqft |
Source: MLS PIN #73390338 Report a problem | ||
| 1/29/1990 | Sold | $195,000$118/sqft |
Source: Public Record Report a problem | ||
Public tax history
| Year | Property taxes | Tax assessment |
|---|---|---|
| 2025 | $8,849 +6.1% | $821,600 +4.3% |
| 2024 | $8,339 +7% | $787,400 +13.3% |
| 2023 | $7,792 +2.5% | $695,100 +4.4% |
Find assessor info on the county website
Neighborhood: 02474
Nearby schools
GreatSchools rating
- 8/10M. Norcross Stratton Elementary SchoolGrades: K-5Distance: 0.3 mi
- 9/10Ottoson Middle SchoolGrades: 7-8Distance: 0.8 mi
- 10/10Arlington High SchoolGrades: 9-12Distance: 0.8 mi
Schools provided by the listing agent
- Elementary: Stratton
- Middle: Ottoson
- High: Ahs
Source: MLS PIN. This data may not be complete. We recommend contacting the local school district to confirm school assignments for this home.
Get a cash offer in 3 minutes
Find out how much your home could sell for in as little as 3 minutes with a no-obligation cash offer.
Estimated market value$1,092,900
Get a cash offer in 3 minutes
Find out how much your home could sell for in as little as 3 minutes with a no-obligation cash offer.
Estimated market value
$1,092,900
