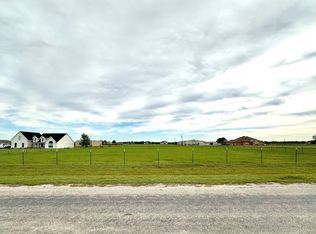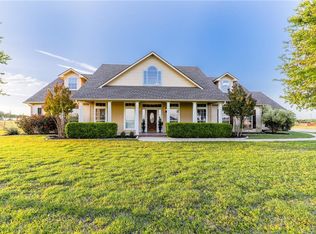Sold
Price Unknown
650 Audra Cir, Rhome, TX 76078
4beds
2,941sqft
Single Family Residence
Built in 2024
2.5 Acres Lot
$780,200 Zestimate®
$--/sqft
$3,062 Estimated rent
Home value
$780,200
$726,000 - $843,000
$3,062/mo
Zestimate® history
Loading...
Owner options
Explore your selling options
What's special
BUILDER OFFERING 10K YOUR WAY PLUS TITLE POLICY (title policy paid when preferred lendeer used)!! In the sought-after NWISD school district, this stunning custom-built residence rests on 2.5 acres in the established neighborhood of Highland Meadows in scenic Rhome, Texas. Boasting an expansive floorplan, this home offers four bedrooms, two bathrooms, plus a powder room, an office, and a versatile media-flex room for ample family relaxation space. Abundant storage is a hallmark, with walk-in closets in every room and additional storage in the garage. The three-car garage provides generous space for vehicles and a workshop area. Meticulously curated finishes were carefully handpicked by the builder's design rep adding a touch of class to this truly unique home.
Zillow last checked: 8 hours ago
Listing updated: June 19, 2025 at 07:26pm
Listed by:
Sasha Martin 0764623 682-559-1789,
Agape and Associates LLC 940-393-3667
Bought with:
Lauren Williams
Compass RE Texas, LLC
Source: NTREIS,MLS#: 20863979
Facts & features
Interior
Bedrooms & bathrooms
- Bedrooms: 4
- Bathrooms: 3
- Full bathrooms: 2
- 1/2 bathrooms: 1
Primary bedroom
- Level: First
- Dimensions: 15 x 16
Bedroom
- Level: First
- Dimensions: 12 x 12
Bedroom
- Level: First
- Dimensions: 12 x 12
Bedroom
- Level: First
- Dimensions: 12 x 12
Dining room
- Level: First
- Dimensions: 11 x 13
Kitchen
- Level: First
- Dimensions: 18 x 14
Living room
- Level: First
- Dimensions: 18 x 18
Media room
- Level: First
- Dimensions: 14 x 12
Office
- Level: First
- Dimensions: 13 x 13
Heating
- Electric
Cooling
- Electric
Appliances
- Included: Dishwasher, Disposal, Gas Oven, Gas Range, Refrigerator, Vented Exhaust Fan
Features
- High Speed Internet, Open Floorplan, Cable TV, Wired for Sound
- Flooring: Carpet, Tile, Wood
- Has basement: No
- Number of fireplaces: 1
- Fireplace features: Wood Burning
Interior area
- Total interior livable area: 2,941 sqft
Property
Parking
- Total spaces: 3
- Parking features: Garage
- Attached garage spaces: 3
Features
- Levels: One
- Stories: 1
- Patio & porch: Covered
- Exterior features: Outdoor Kitchen, Rain Gutters
- Pool features: None
Lot
- Size: 2.50 Acres
- Features: Acreage, Back Yard, Lawn, Landscaped
Details
- Parcel number: R0891040901
Construction
Type & style
- Home type: SingleFamily
- Architectural style: Traditional,Detached
- Property subtype: Single Family Residence
- Attached to another structure: Yes
Materials
- Unknown
- Roof: Composition
Condition
- Year built: 2024
Utilities & green energy
- Sewer: Aerobic Septic
- Water: Community/Coop
- Utilities for property: Electricity Available, Propane, Septic Available, Water Available, Cable Available
Community & neighborhood
Location
- Region: Rhome
- Subdivision: Highland Meadows
Other
Other facts
- Listing terms: Cash,Conventional,FHA,VA Loan
Price history
| Date | Event | Price |
|---|---|---|
| 4/4/2025 | Sold | -- |
Source: NTREIS #20863979 Report a problem | ||
| 3/21/2025 | Pending sale | $799,000$272/sqft |
Source: NTREIS #20863979 Report a problem | ||
| 3/12/2025 | Contingent | $799,000$272/sqft |
Source: NTREIS #20863979 Report a problem | ||
| 3/7/2025 | Listed for sale | $799,000$272/sqft |
Source: NTREIS #20863979 Report a problem | ||
| 10/30/2024 | Listing removed | $799,000$272/sqft |
Source: NTREIS #20615753 Report a problem | ||
Public tax history
Tax history is unavailable.
Neighborhood: 76078
Nearby schools
GreatSchools rating
- 4/10Prairie View Elementary SchoolGrades: PK-5Distance: 6.6 mi
- 4/10Chisholm Trail Middle SchoolGrades: 6-8Distance: 6.4 mi
- 6/10Northwest High SchoolGrades: 9-12Distance: 8.7 mi
Schools provided by the listing agent
- Elementary: Prairievie
- Middle: Chisholmtr
- High: Northwest
- District: Northwest ISD
Source: NTREIS. This data may not be complete. We recommend contacting the local school district to confirm school assignments for this home.
Get a cash offer in 3 minutes
Find out how much your home could sell for in as little as 3 minutes with a no-obligation cash offer.
Estimated market value$780,200
Get a cash offer in 3 minutes
Find out how much your home could sell for in as little as 3 minutes with a no-obligation cash offer.
Estimated market value
$780,200

