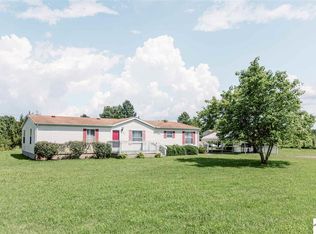Sold for $165,000
$165,000
650 Charley Miller Rd, Almo, KY 42020
2beds
1,136sqft
Single Family Residence
Built in 1950
1 Acres Lot
$166,200 Zestimate®
$145/sqft
$1,209 Estimated rent
Home value
$166,200
Estimated sales range
Not available
$1,209/mo
Zestimate® history
Loading...
Owner options
Explore your selling options
What's special
Adorable 2 Bedroom House Sits Peacefully On One Acre With A 2 Car Garage On An Acre In The Country. Welcoming Living Room With Lots Of Natural Light Has Attractive Wood Laminate Flooring For Ease Of Care. The Roomy Eat-in Kitchen Has New Cabinetry, Granite Counters And A Tiled Backsplash As Well As Stainless Appliances And A Convenient Pantry. The Primary Bedroom Has Two Closets And Both Bedrooms Have Laminate Flooring As Well. There Is Also A Bonus Office Area Or Mudroom Off The Kitchen With An Attached Laundry Room. The Backyard Is Inviting With A Canopied Picnic Table Area And A Fire Pit Super Cute!
Zillow last checked: 8 hours ago
Listing updated: August 15, 2025 at 11:01am
Listed by:
Sue Ann Stevens 270-227-4249,
Benchmark Realty
Bought with:
Shelley Evans Jones, 267199
Re/Max Real Estate Associates Murray
Source: WKRMLS,MLS#: 133080Originating MLS: Murray/Calloway
Facts & features
Interior
Bedrooms & bathrooms
- Bedrooms: 2
- Bathrooms: 1
- Full bathrooms: 1
- Main level bedrooms: 2
Primary bedroom
- Level: Main
- Area: 120
- Dimensions: 10 x 12
Bedroom 2
- Level: Main
- Area: 114
- Dimensions: 9.5 x 12
Kitchen
- Features: Eat-in Kitchen, Pantry
- Level: Main
- Area: 240
- Dimensions: 15 x 16
Living room
- Level: Main
- Area: 240
- Dimensions: 15 x 16
Heating
- Forced Air, Natural Gas
Cooling
- Central Air
Appliances
- Included: Dishwasher, Microwave, Refrigerator, Stove
- Laundry: Utility Room, Washer/Dryer Hookup
Features
- Flooring: Laminate
- Windows: Thermal Pane Windows, Vinyl Frame
- Basement: Crawl Space,None
- Has fireplace: No
Interior area
- Total structure area: 1,136
- Total interior livable area: 1,136 sqft
- Finished area below ground: 0
Property
Parking
- Total spaces: 2
- Parking features: Detached, Garage Door Opener, Circular Driveway, Gravel
- Garage spaces: 2
- Has uncovered spaces: Yes
Features
- Levels: One
- Stories: 1
Lot
- Size: 1 Acres
- Features: County, Level
Details
- Parcel number: 03700024A
Construction
Type & style
- Home type: SingleFamily
- Property subtype: Single Family Residence
Materials
- Frame, Vinyl Siding
- Roof: Dimensional Shingle
Condition
- New construction: No
- Year built: 1950
Utilities & green energy
- Electric: Western KY RECC
- Gas: Hardin Municipal
- Sewer: Septic Tank
- Water: Water District, Dexter Almo Wtr District
Community & neighborhood
Community
- Community features: Sidewalks
Location
- Region: Almo
- Subdivision: None
Other
Other facts
- Road surface type: Paved
Price history
| Date | Event | Price |
|---|---|---|
| 8/15/2025 | Sold | $165,000-2.4%$145/sqft |
Source: WKRMLS #133080 Report a problem | ||
| 7/31/2025 | Listed for sale | $169,000+19%$149/sqft |
Source: WKRMLS #133080 Report a problem | ||
| 8/8/2022 | Sold | $142,000-4.7%$125/sqft |
Source: WKRMLS #117941 Report a problem | ||
| 6/20/2022 | Listed for sale | $149,000+68.4%$131/sqft |
Source: WKRMLS #117941 Report a problem | ||
| 5/3/2013 | Sold | $88,460-1.2%$78/sqft |
Source: Public Record Report a problem | ||
Public tax history
| Year | Property taxes | Tax assessment |
|---|---|---|
| 2023 | $1,304 +55.4% | $142,000 +60.5% |
| 2022 | $839 -1.9% | $88,460 |
| 2021 | $855 +5.5% | $88,460 |
Find assessor info on the county website
Neighborhood: 42020
Nearby schools
GreatSchools rating
- 7/10North Calloway Elementary SchoolGrades: K-5Distance: 5.8 mi
- 7/10Calloway County Middle SchoolGrades: 6-8Distance: 8.2 mi
- 8/10Calloway County High SchoolGrades: 9-12Distance: 8.2 mi
Get pre-qualified for a loan
At Zillow Home Loans, we can pre-qualify you in as little as 5 minutes with no impact to your credit score.An equal housing lender. NMLS #10287.
