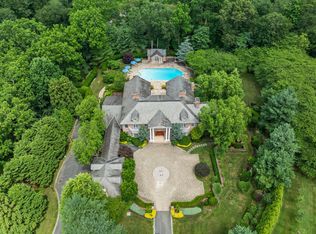Sold for $6,175,000 on 08/18/25
$6,175,000
650 Chicken Valley Road, Matinecock, NY 11560
6beds
8,500sqft
Single Family Residence, Residential
Built in 2008
5.83 Acres Lot
$6,320,800 Zestimate®
$726/sqft
$8,944 Estimated rent
Home value
$6,320,800
$5.69M - $7.02M
$8,944/mo
Zestimate® history
Loading...
Owner options
Explore your selling options
What's special
Welcome to 650 Chicken Valley Road, a rare opportunity to create the lifestyle you’ve always imagined. Nestled within the exclusive Matinecock community on Long Island’s Gold Coast, this nearly 6-acre estate offers a private sanctuary where timeless elegance meets endless possibility. As you pass through the gated entrance and follow the long, private driveway, you’re welcomed by a stately colonial that invites you inside to discover warm and inviting spaces. Pull in to your personal front courtyard, the well designed main entry sets the mood, the bar is set, continue to the cozy family room and formal dining room to the gourmet, new kitchen, thoughtfully designed for memorable gatherings. The primary suite is a peaceful retreat featuring walk-in closets, a spa-like bath, and a private balcony that connects to the gym, offering serene views of the lush, manicured grounds. For those seeking additional potential, the expansive 4,000 sq.ft. basement with soaring ceilings and walkout access to the sports court offers endless possibilities — imagine a home theater, golf simulator, spa retreat, or wine cellar. The third floor’s high-ceiling living space provides even more flexibility, ideal for a creative studio, lounge, or library. Step outside to your private oasis, where the heated in-ground pool is surrounded by vibrant landscaping and a bluestone patio, perfect for lounging, dining, or entertaining. The surrounding greenery creates a tranquil, courtyard-like feel, offering both privacy and relaxation — whether you're enjoying a quiet morning swim or an evening poolside with friends. With a whole-house Sonos system, Generac generator, and advanced air and water purification, comfort and security are thoughtfully integrated throughout. 650 Chicken Valley Road isn’t just a home — it’s a canvas waiting for you to bring your vision to life. New Home Updates- inquire.
Zillow last checked: 8 hours ago
Listing updated: August 18, 2025 at 06:01pm
Listed by:
Kieran Rodgers 631-416-0703,
The Agency Northshore NY 631-870-0753
Bought with:
Ann Hance, 10301216051
Compass Greater NY LLC
Source: OneKey® MLS,MLS#: L3575694
Facts & features
Interior
Bedrooms & bathrooms
- Bedrooms: 6
- Bathrooms: 9
- Full bathrooms: 7
- 1/2 bathrooms: 2
Other
- Description: Foyer, Dining Room, Library, Living Room, Family Room, Breakfast Nook, Kitchen Full Bath, Bedroom and Full Bath, Butler Prep Room, Pantry, Full Bath, 3 Car Garage and Laundry
- Level: First
Other
- Description: (1) Primary Bedroom, Primary Suite and 2 Full Bathrooms and Walk in Closets. Gym, 3 Bedrooms with Full Baths and Walk in Closets.
- Level: Second
Other
- Description: 4,000 square feet extra
- Level: Basement
Other
- Description: Attic - Walk up with Pre Built Custom Stair case, High ceilings, 2,000 square feet Approx.
Heating
- Oil, Other, Forced Air, Radiant, See Remarks
Cooling
- Central Air
Appliances
- Included: Dishwasher, Dryer, ENERGY STAR Qualified Appliances, Freezer, Microwave, Refrigerator, Washer, Oil Water Heater
Features
- Cathedral Ceiling(s), Eat-in Kitchen, Entrance Foyer, Pantry, Formal Dining, First Floor Bedroom, Primary Bathroom, Chandelier, Speakers, Whole House Entertainment System
- Flooring: Hardwood
- Windows: Blinds
- Basement: Unfinished,Walk-Out Access
- Attic: Full,Walkup
- Number of fireplaces: 4
Interior area
- Total structure area: 8,500
- Total interior livable area: 8,500 sqft
Property
Parking
- Parking features: Attached, Driveway, Garage, Private
- Has garage: Yes
- Has uncovered spaces: Yes
Features
- Patio & porch: Patio
- Exterior features: Basketball Hoop, Basketball Court
- Has private pool: Yes
- Pool features: In Ground
- Fencing: Back Yard
Lot
- Size: 5.83 Acres
- Dimensions: 5.83
- Features: Level, Sprinklers In Front, Sprinklers In Rear
Details
- Parcel number: 242123B0005150
Construction
Type & style
- Home type: SingleFamily
- Architectural style: Colonial
- Property subtype: Single Family Residence, Residential
Materials
- Cedar, Clapboard
Condition
- Year built: 2008
Utilities & green energy
- Electric: Generator
- Sewer: Cesspool
- Water: Public
- Utilities for property: Trash Collection Public
Community & neighborhood
Security
- Security features: Security Gate, Video Cameras, Security System
Location
- Region: Locust Valley
Other
Other facts
- Listing agreement: Exclusive Right To Sell
Price history
| Date | Event | Price |
|---|---|---|
| 8/18/2025 | Sold | $6,175,000-8.5%$726/sqft |
Source: | ||
| 6/23/2025 | Pending sale | $6,750,000$794/sqft |
Source: | ||
| 9/1/2024 | Listed for sale | $6,750,000+5.6%$794/sqft |
Source: | ||
| 8/7/2024 | Listing removed | -- |
Source: | ||
| 4/16/2024 | Listed for sale | $6,395,000+85.5%$752/sqft |
Source: | ||
Public tax history
| Year | Property taxes | Tax assessment |
|---|---|---|
| 2024 | -- | $3,047 -9.7% |
| 2023 | -- | $3,375 -17% |
| 2022 | -- | $4,066 |
Find assessor info on the county website
Neighborhood: Matinecock
Nearby schools
GreatSchools rating
- NAAnn Macarthur PrimaryGrades: K-2Distance: 2 mi
- 8/10Locust Valley Middle SchoolGrades: 6-8Distance: 2.4 mi
- 9/10Locust Valley High SchoolGrades: 9-12Distance: 2.4 mi
Schools provided by the listing agent
- Middle: Locust Valley Middle School
- High: Locust Valley High School
Source: OneKey® MLS. This data may not be complete. We recommend contacting the local school district to confirm school assignments for this home.
Sell for more on Zillow
Get a free Zillow Showcase℠ listing and you could sell for .
$6,320,800
2% more+ $126K
With Zillow Showcase(estimated)
$6,447,216