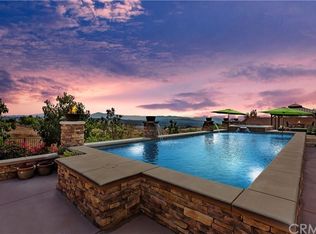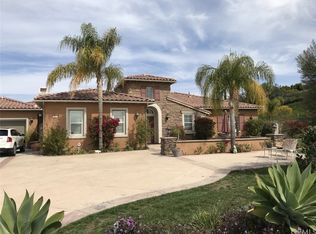Sold for $1,325,000
Listing Provided by:
JILL ALBRECHT-STINGLEY DRE #01343326 909-241-1225,
HOMEQUEST REAL ESTATE
Bought with: eXp Realty of California Inc
$1,325,000
650 Crystal Mountain Cir, Riverside, CA 92506
4beds
4,602sqft
Single Family Residence
Built in 2008
2.93 Acres Lot
$-- Zestimate®
$288/sqft
$6,674 Estimated rent
Home value
Not available
Estimated sales range
Not available
$6,674/mo
Zestimate® history
Loading...
Owner options
Explore your selling options
What's special
Welcome to Allesandro Heights – Stellan Ridge Estates, a masterpiece of luxury and privacy on a vast 2.93-acre lot. This single-story Pulte-designed home is built for grand-scale entertaining and comfortable multi-generational living.
The elegant, open floor plan features a spacious Great Room, Living Room, Dining Room, and a private Library with French doors leading to a private courtyard with fireplace. The gourmet chef's kitchen is a culinary dream, boasting stainless appliances, double ovens, pot-filler, oversized island, breakfast nook, and a walk-in pantry.
Escape to the luxurious primary suite, a private retreat with its own sitting area, fireplace, and a spa-like bath with an expansive walk-in closet. High-end finishes throughout the home include crystal chandeliers, plantation shutters, wood paneling, and custom built-ins.
Exceptional features include a 3-car attached garage plus a detached 2-car garage with a private entrance, ideal for a casita, home office, or generational suite. This private sanctuary offers breathtaking city, hill, and mountain views, showcasing stunning sunsets and sparkling night lights. Truly the best value in luxury living.
Zillow last checked: 8 hours ago
Listing updated: December 05, 2025 at 04:59pm
Listing Provided by:
JILL ALBRECHT-STINGLEY DRE #01343326 909-241-1225,
HOMEQUEST REAL ESTATE
Bought with:
Jeffrey Eliot, DRE #02088476
eXp Realty of California Inc
Source: CRMLS,MLS#: IV25152410 Originating MLS: California Regional MLS
Originating MLS: California Regional MLS
Facts & features
Interior
Bedrooms & bathrooms
- Bedrooms: 4
- Bathrooms: 4
- Full bathrooms: 3
- 1/2 bathrooms: 1
- Main level bathrooms: 4
- Main level bedrooms: 4
Primary bedroom
- Features: Main Level Primary
Bedroom
- Features: All Bedrooms Down
Bedroom
- Features: Bedroom on Main Level
Bathroom
- Features: Bathtub, Full Bath on Main Level, Heated Floor, Separate Shower, Tub Shower, Walk-In Shower
Other
- Features: Dressing Area
Kitchen
- Features: Butler's Pantry, Granite Counters, Kitchen Island, Kitchen/Family Room Combo, Pots & Pan Drawers, Utility Sink, Walk-In Pantry
Heating
- Central
Cooling
- Central Air, Dual
Appliances
- Included: 6 Burner Stove, Double Oven, Dishwasher, Disposal, Gas Oven, Gas Range, High Efficiency Water Heater, Ice Maker, Microwave, Refrigerator, Range Hood, Water To Refrigerator, Water Heater
- Laundry: Gas Dryer Hookup, Inside
Features
- Separate/Formal Dining Room, Eat-in Kitchen, Granite Counters, High Ceilings, In-Law Floorplan, Open Floorplan, Pantry, Recessed Lighting, Storage, Tandem, Wired for Data, Wired for Sound, All Bedrooms Down, Bedroom on Main Level, Dressing Area, Main Level Primary, Primary Suite, Walk-In Pantry, Walk-In Closet(s)
- Flooring: Carpet, Tile
- Doors: Double Door Entry, French Doors, Mirrored Closet Door(s)
- Windows: Double Pane Windows
- Has fireplace: Yes
- Fireplace features: Family Room, Living Room, Primary Bedroom
- Common walls with other units/homes: No Common Walls
Interior area
- Total interior livable area: 4,602 sqft
Property
Parking
- Total spaces: 5
- Parking features: Concrete, Driveway Down Slope From Street, Direct Access, Driveway, Garage Faces Front, Garage, Garage Faces Side
- Attached garage spaces: 5
Accessibility
- Accessibility features: Safe Emergency Egress from Home, Parking
Features
- Levels: One
- Stories: 1
- Entry location: South
- Patio & porch: None
- Exterior features: Lighting, Rain Gutters
- Pool features: None
- Spa features: None
- Fencing: Excellent Condition,Wrought Iron
- Has view: Yes
- View description: City Lights, Canyon, Hills, Mountain(s), Neighborhood, Panoramic
Lot
- Size: 2.93 Acres
- Features: 2-5 Units/Acre, Irregular Lot, Lawn, Rolling Slope, Steep Slope, Sprinklers Timer, Sprinkler System
Details
- Parcel number: 243570005
- Special conditions: Standard
Construction
Type & style
- Home type: SingleFamily
- Architectural style: Mediterranean
- Property subtype: Single Family Residence
Materials
- Drywall, Frame, Glass, Concrete, Stucco
- Foundation: Slab
- Roof: Tile
Condition
- Turnkey
- New construction: No
- Year built: 2008
Details
- Builder name: Pulte
Utilities & green energy
- Electric: 220 Volts in Garage
- Sewer: Septic Type Unknown
- Water: Public
- Utilities for property: Cable Connected, Electricity Connected, Natural Gas Connected, Phone Connected, Underground Utilities
Community & neighborhood
Security
- Security features: Firewall(s), Key Card Entry, Smoke Detector(s)
Community
- Community features: Biking, Curbs, Foothills, Gutter(s), Hiking, Mountainous, Preserve/Public Land, Rural, Ravine, Storm Drain(s), Street Lights, Sidewalks
Location
- Region: Riverside
HOA & financial
HOA
- Has HOA: Yes
- HOA fee: $380 monthly
- Amenities included: Call for Rules, Management
- Association name: Stellan Ridge
- Association phone: 951-999-4914
Other
Other facts
- Listing terms: Cash,Cash to New Loan,Conventional
- Road surface type: Paved
Price history
| Date | Event | Price |
|---|---|---|
| 12/5/2025 | Sold | $1,325,000+3.9%$288/sqft |
Source: | ||
| 10/18/2025 | Pending sale | $1,275,000-5.9%$277/sqft |
Source: | ||
| 8/14/2025 | Listing removed | $1,355,000+0.2%$294/sqft |
Source: | ||
| 6/23/2025 | Listed for sale | $1,352,000+87.8%$294/sqft |
Source: | ||
| 8/14/2009 | Sold | $720,000$156/sqft |
Source: Public Record Report a problem | ||
Public tax history
| Year | Property taxes | Tax assessment |
|---|---|---|
| 2025 | $16,832 +3.4% | $1,507,620 +2% |
| 2024 | $16,278 +0.4% | $1,478,060 +2% |
| 2023 | $16,205 +1.9% | $1,449,079 +2% |
Find assessor info on the county website
Neighborhood: Alessandro Heights
Nearby schools
GreatSchools rating
- 3/10Washington Elementary SchoolGrades: K-6Distance: 2 mi
- 4/10Matthew Gage Middle SchoolGrades: 7-8Distance: 2 mi
- 6/10Polytechnic High SchoolGrades: 9-12Distance: 2.6 mi
Get pre-qualified for a loan
At Zillow Home Loans, we can pre-qualify you in as little as 5 minutes with no impact to your credit score.An equal housing lender. NMLS #10287.

