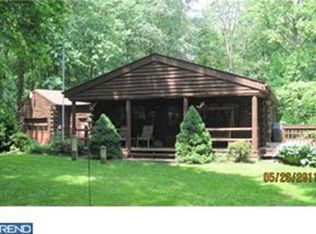Sold for $475,000
$475,000
650 Cullen Rd, Lincoln University, PA 19352
3beds
2,337sqft
Single Family Residence
Built in 2003
1.09 Acres Lot
$484,400 Zestimate®
$203/sqft
$2,900 Estimated rent
Home value
$484,400
$455,000 - $513,000
$2,900/mo
Zestimate® history
Loading...
Owner options
Explore your selling options
What's special
Discover this private 1.09-acre retreat in the sought-after Oxford School District! This charming 3-bedroom, 2 full bath Ranch/Rambler offers a bright, open-concept layout perfect for modern living. A full, unfinished basement provides endless possibilities; whether you dream of a home gym, media room, or additional living space, it’s ready to be finished to your style. The home features two spacious decks, one with an unused hot tub ready for your enjoyment, and a 3-car garage for all your storage and hobby needs. Enjoy the tranquility of having open land behind you, ensuring privacy and beautiful views. With easy-maintenance living, this property is ideal for those looking for both comfort and convenience. Note: The property taxes are currently reported higher than expected and can be appealed. After adjustment, they are anticipated to be closer to $6,400 annually.
Zillow last checked: 8 hours ago
Listing updated: September 30, 2025 at 05:07pm
Listed by:
Sean Reigel 484-888-8965,
EXP Realty, LLC
Bought with:
Monica Hill, RS347136
RE/MAX Associates-Wilmington
Source: Bright MLS,MLS#: PACT2105002
Facts & features
Interior
Bedrooms & bathrooms
- Bedrooms: 3
- Bathrooms: 2
- Full bathrooms: 2
- Main level bathrooms: 2
- Main level bedrooms: 3
Primary bedroom
- Level: Main
- Area: 210 Square Feet
- Dimensions: 15 x 14
Bedroom 2
- Level: Main
- Area: 180 Square Feet
- Dimensions: 15 x 12
Bedroom 3
- Level: Main
- Area: 187 Square Feet
- Dimensions: 17 x 11
Dining room
- Level: Main
- Area: 156 Square Feet
- Dimensions: 12 x 13
Kitchen
- Level: Main
- Area: 272 Square Feet
- Dimensions: 16 x 17
Living room
- Level: Main
- Area: 256 Square Feet
- Dimensions: 16 x 16
Other
- Level: Main
- Area: 182 Square Feet
- Dimensions: 14 x 13
Heating
- Forced Air, Propane
Cooling
- Central Air, Electric
Appliances
- Included: Water Heater, Electric Water Heater
- Laundry: Main Level
Features
- Eat-in Kitchen
- Basement: Full
- Has fireplace: No
Interior area
- Total structure area: 2,337
- Total interior livable area: 2,337 sqft
- Finished area above ground: 2,337
- Finished area below ground: 0
Property
Parking
- Total spaces: 3
- Parking features: Built In, Attached
- Attached garage spaces: 3
Accessibility
- Accessibility features: None
Features
- Levels: One
- Stories: 1
- Patio & porch: Deck
- Pool features: None
- Has spa: Yes
- Spa features: Hot Tub
Lot
- Size: 1.09 Acres
Details
- Additional structures: Above Grade, Below Grade
- Parcel number: 5604 0016.0900
- Zoning: R2
- Special conditions: Standard
Construction
Type & style
- Home type: SingleFamily
- Architectural style: Ranch/Rambler
- Property subtype: Single Family Residence
Materials
- Vinyl Siding
- Foundation: Concrete Perimeter
- Roof: Shingle
Condition
- New construction: No
- Year built: 2003
Utilities & green energy
- Electric: Circuit Breakers
- Sewer: On Site Septic
- Water: Well
Community & neighborhood
Location
- Region: Lincoln University
- Subdivision: Lower Oxford Twp
- Municipality: LOWER OXFORD TWP
Other
Other facts
- Listing agreement: Exclusive Right To Sell
- Listing terms: Conventional,FHA 203(b),VA Loan,Cash
- Ownership: Fee Simple
- Road surface type: Paved
Price history
| Date | Event | Price |
|---|---|---|
| 9/30/2025 | Sold | $475,000-2.1%$203/sqft |
Source: | ||
| 8/25/2025 | Contingent | $485,000$208/sqft |
Source: | ||
| 8/8/2025 | Price change | $485,000-3%$208/sqft |
Source: | ||
| 7/29/2025 | Listed for sale | $499,900+57.4%$214/sqft |
Source: | ||
| 5/6/2019 | Sold | $317,500-3.5%$136/sqft |
Source: Public Record Report a problem | ||
Public tax history
| Year | Property taxes | Tax assessment |
|---|---|---|
| 2025 | $10,342 +1.5% | $244,060 |
| 2024 | $10,192 +2.2% | $244,060 |
| 2023 | $9,972 +3.6% | $244,060 |
Find assessor info on the county website
Neighborhood: 19352
Nearby schools
GreatSchools rating
- NAElk Ridge SchoolGrades: 1-2Distance: 2.6 mi
- 5/10Penn's Grove SchoolGrades: 7-8Distance: 2.9 mi
- 8/10Oxford Area High SchoolGrades: 9-12Distance: 3.1 mi
Schools provided by the listing agent
- District: Oxford Area
Source: Bright MLS. This data may not be complete. We recommend contacting the local school district to confirm school assignments for this home.
Get a cash offer in 3 minutes
Find out how much your home could sell for in as little as 3 minutes with a no-obligation cash offer.
Estimated market value$484,400
Get a cash offer in 3 minutes
Find out how much your home could sell for in as little as 3 minutes with a no-obligation cash offer.
Estimated market value
$484,400
