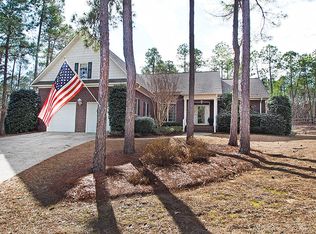Sold for $575,000 on 06/18/25
$575,000
650 Elk Road, Southern Pines, NC 28387
4beds
2,384sqft
Single Family Residence
Built in 1999
0.53 Acres Lot
$581,000 Zestimate®
$241/sqft
$2,530 Estimated rent
Home value
$581,000
$529,000 - $639,000
$2,530/mo
Zestimate® history
Loading...
Owner options
Explore your selling options
What's special
Beautiful traditional brick home at popular Sandhurst South is close to downtown Southern Pines, Weymouth Woods, and a short commute to Ft. Bragg. Great features in this updated home include fresh paint throughout, LVP floors throughout except baths and laundry, newer refrigerator and dishwasher, new light fixtures, new gas logs, leaf filters added to gutters, updated powder room, updated landscaping, 2 wall-mounted TV's convey, first floor master suite, new interior doorknobs, attached shelving in garage stays, concrete driveway, and spacious rear deck.. HVAC 2015 & 2019. Proudly protected by America's Preferred Home Warranty. Shown by appointment to pre-qualified, serious buyers. Sellers must maintain occupancy of the home until the end of June.
Zillow last checked: 8 hours ago
Listing updated: June 19, 2025 at 08:32am
Listed by:
Tammy O Lyne 910-603-5300,
Keller Williams Pinehurst
Bought with:
Kristen Moracco, 312636
Everything Pines Partners LLC
Source: Hive MLS,MLS#: 100501873 Originating MLS: Mid Carolina Regional MLS
Originating MLS: Mid Carolina Regional MLS
Facts & features
Interior
Bedrooms & bathrooms
- Bedrooms: 4
- Bathrooms: 3
- Full bathrooms: 2
- 1/2 bathrooms: 1
Primary bedroom
- Level: Main
- Dimensions: 14 x 16
Bedroom 2
- Level: Second
- Dimensions: 13 x 11
Bedroom 3
- Level: Second
- Dimensions: 12 x 11
Bonus room
- Level: Second
- Dimensions: 24 x 12
Breakfast nook
- Level: Main
- Dimensions: 10 x 5
Dining room
- Level: Main
- Dimensions: 10 x 10
Kitchen
- Level: Main
- Dimensions: 11 x 11
Living room
- Level: Main
- Dimensions: 19 x 16
Other
- Description: Foyer
- Level: Main
- Dimensions: 7 x 5
Other
- Description: Garage
- Level: Main
- Dimensions: 25 x 20
Heating
- Fireplace Insert, Forced Air, Heat Pump, Electric
Cooling
- Central Air, Heat Pump
Appliances
- Included: Built-In Microwave, Self Cleaning Oven, Refrigerator, Range, Disposal, Dishwasher
- Laundry: Laundry Room
Features
- Master Downstairs, Walk-in Closet(s), High Ceilings, Entrance Foyer, Ceiling Fan(s), Pantry, Walk-in Shower, Blinds/Shades, Gas Log, Walk-In Closet(s)
- Flooring: LVT/LVP, Tile
- Doors: Thermal Doors
- Windows: Thermal Windows
- Attic: Storage
- Has fireplace: Yes
- Fireplace features: Gas Log
Interior area
- Total structure area: 2,384
- Total interior livable area: 2,384 sqft
Property
Parking
- Total spaces: 2
- Parking features: Garage Faces Front, Concrete, Garage Door Opener, Off Street, On Site
Features
- Levels: Two
- Stories: 2
- Patio & porch: Deck
- Exterior features: Thermal Doors
- Fencing: None
Lot
- Size: 0.53 Acres
- Dimensions: 114 x 128 x 183 x 167
- Features: Corner Lot
Details
- Parcel number: 97000756
- Zoning: SO PIN
- Special conditions: Standard
Construction
Type & style
- Home type: SingleFamily
- Property subtype: Single Family Residence
Materials
- Brick
- Foundation: Crawl Space
- Roof: Architectural Shingle,Composition
Condition
- New construction: No
- Year built: 1999
Details
- Warranty included: Yes
Utilities & green energy
- Sewer: Public Sewer
- Water: Public
- Utilities for property: Sewer Available, Water Available
Community & neighborhood
Security
- Security features: Smoke Detector(s)
Location
- Region: Southern Pines
- Subdivision: Sandhurst South
Other
Other facts
- Listing agreement: Exclusive Right To Sell
- Listing terms: Cash,Conventional,FHA,USDA Loan,VA Loan
- Road surface type: Paved
Price history
| Date | Event | Price |
|---|---|---|
| 6/18/2025 | Sold | $575,000$241/sqft |
Source: | ||
| 5/1/2025 | Contingent | $575,000$241/sqft |
Source: | ||
| 4/17/2025 | Listed for sale | $575,000+17.3%$241/sqft |
Source: | ||
| 6/21/2022 | Sold | $490,000+8.9%$206/sqft |
Source: | ||
| 5/13/2022 | Pending sale | $450,000$189/sqft |
Source: | ||
Public tax history
| Year | Property taxes | Tax assessment |
|---|---|---|
| 2024 | $3,014 -3% | $472,860 |
| 2023 | $3,109 +18% | $472,860 +16% |
| 2022 | $2,634 -2.6% | $407,600 +43.1% |
Find assessor info on the county website
Neighborhood: 28387
Nearby schools
GreatSchools rating
- 4/10Southern Pines Elementary SchoolGrades: PK-5Distance: 2.9 mi
- 6/10Southern Middle SchoolGrades: 6-8Distance: 2.4 mi
- 5/10Pinecrest High SchoolGrades: 9-12Distance: 3.9 mi
Schools provided by the listing agent
- Elementary: Southern Pines Primary
- Middle: Southern Pines Middle School
- High: Pinecrest
Source: Hive MLS. This data may not be complete. We recommend contacting the local school district to confirm school assignments for this home.

Get pre-qualified for a loan
At Zillow Home Loans, we can pre-qualify you in as little as 5 minutes with no impact to your credit score.An equal housing lender. NMLS #10287.
Sell for more on Zillow
Get a free Zillow Showcase℠ listing and you could sell for .
$581,000
2% more+ $11,620
With Zillow Showcase(estimated)
$592,620