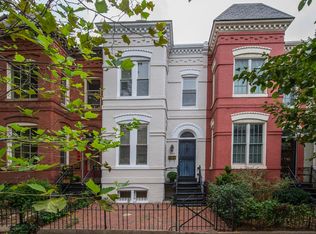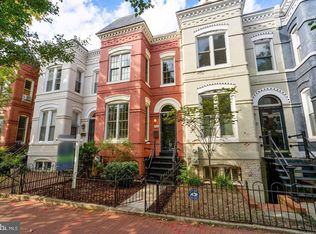Bay-front Victorian just blocks fr Union Station and Stanton Park! Wide open spaces, solid kitchen, 3 full baths, powder room, custom built-ins, exposed brick walls, wood-burning stove & large back yard w double decks and parking. Plus lower level bed/bath suite rented at $1700 adjacent to new condos and retail delivering just beyond your back gate! Ask about $500 credit from KVS. OPEN SAT/SUN 2-4
This property is off market, which means it's not currently listed for sale or rent on Zillow. This may be different from what's available on other websites or public sources.

