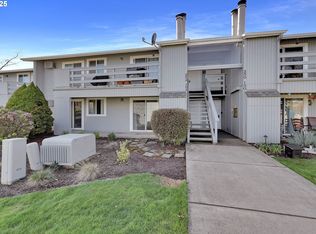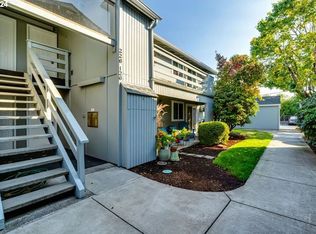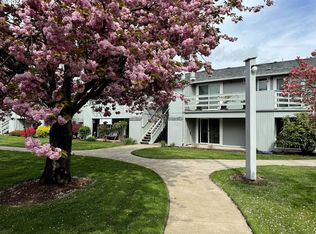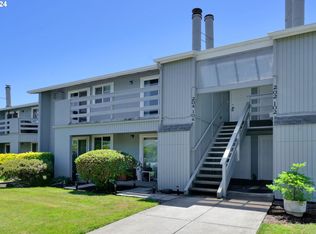Sold
$247,000
650 Harlow Rd APT 122, Springfield, OR 97477
2beds
880sqft
Residential, Condominium
Built in 1979
-- sqft lot
$-- Zestimate®
$281/sqft
$1,430 Estimated rent
Home value
Not available
Estimated sales range
Not available
$1,430/mo
Zestimate® history
Loading...
Owner options
Explore your selling options
What's special
Beautiful ground level condo at The Pointe. Very clean and move-in ready. Open floor plan, fireplace and slider to the patio. Spacious kitchen includes refrigerator and breakfast bar. Primary Bedroom includes full bath, walk-in closet, and slider to patio. Main bath features walk-in shower and stacked washer/dryer. for added convenience. Storage closet off the patio and separate single car garage are included as part of the purchase package. HOA amenities include clubhouse with pool, fitness center, sauna, hot tub, and community meeting room. Monthly HOA fees $310, includes amenities, water, sewer, trash, exterior maintenance, and landscaping. Great location, close to shopping, dining, hospital, and bus transportation.
Zillow last checked: 8 hours ago
Listing updated: June 07, 2025 at 10:00pm
Listed by:
Curtis Irving 541-554-5914,
Curtis Irving Realty Group
Bought with:
Sharon Clayton, 201222392
Cadwell Realty Group
Source: RMLS (OR),MLS#: 24252461
Facts & features
Interior
Bedrooms & bathrooms
- Bedrooms: 2
- Bathrooms: 2
- Full bathrooms: 2
- Main level bathrooms: 2
Primary bedroom
- Features: Bathroom, Patio, Sliding Doors, Closet, Walkin Closet, Wallto Wall Carpet
- Level: Main
- Area: 144
- Dimensions: 12 x 12
Bedroom 2
- Level: Main
- Area: 130
- Dimensions: 13 x 10
Dining room
- Level: Main
- Area: 81
- Dimensions: 9 x 9
Kitchen
- Features: Eat Bar
- Level: Main
- Area: 108
- Width: 9
Living room
- Features: Fireplace, Sliding Doors
- Level: Main
- Area: 180
- Dimensions: 15 x 12
Heating
- Ceiling, Fireplace(s)
Cooling
- Window Unit(s)
Appliances
- Included: Built-In Range, Dishwasher, Disposal, Free-Standing Refrigerator, Washer/Dryer, Electric Water Heater
Features
- High Speed Internet, Eat Bar, Bathroom, Closet, Walk-In Closet(s)
- Flooring: Wall to Wall Carpet
- Doors: Sliding Doors
- Windows: Double Pane Windows
- Number of fireplaces: 1
- Fireplace features: Wood Burning
Interior area
- Total structure area: 880
- Total interior livable area: 880 sqft
Property
Parking
- Total spaces: 1
- Parking features: Driveway, Garage Door Opener, Detached
- Garage spaces: 1
- Has uncovered spaces: Yes
Accessibility
- Accessibility features: Garage On Main, Ground Level, Main Floor Bedroom Bath, One Level, Parking, Utility Room On Main, Accessibility
Features
- Levels: One
- Stories: 1
- Entry location: Main Level
- Patio & porch: Covered Patio, Patio
- Has private pool: Yes
- Spa features: Association
- Has view: Yes
- View description: Trees/Woods
Lot
- Features: Level
Details
- Parcel number: 1346202
- Zoning: res
Construction
Type & style
- Home type: Condo
- Property subtype: Residential, Condominium
Materials
- T111 Siding
- Foundation: Slab
- Roof: Composition,Shingle
Condition
- Resale
- New construction: No
- Year built: 1979
Utilities & green energy
- Sewer: Public Sewer
- Water: Public
- Utilities for property: Cable Connected
Community & neighborhood
Location
- Region: Springfield
HOA & financial
HOA
- Has HOA: Yes
- HOA fee: $310 monthly
- Amenities included: All Landscaping, Exterior Maintenance, Front Yard Landscaping, Gym, Meeting Room, Party Room, Pool, Sewer, Spa Hot Tub, Trash, Water, Weight Room
Other
Other facts
- Listing terms: Cash,Conventional
- Road surface type: Paved
Price history
| Date | Event | Price |
|---|---|---|
| 7/19/2024 | Sold | $247,000+0.8%$281/sqft |
Source: | ||
| 6/12/2024 | Pending sale | $245,000$278/sqft |
Source: | ||
| 6/11/2024 | Listed for sale | $245,000$278/sqft |
Source: | ||
Public tax history
Tax history is unavailable.
Neighborhood: 97477
Nearby schools
GreatSchools rating
- 4/10Guy Lee Elementary SchoolGrades: K-5Distance: 0.2 mi
- 3/10Hamlin Middle SchoolGrades: 6-8Distance: 1.2 mi
- 4/10Springfield High SchoolGrades: 9-12Distance: 1.6 mi
Schools provided by the listing agent
- Elementary: Guy Lee
- Middle: Hamlin
- High: Springfield
Source: RMLS (OR). This data may not be complete. We recommend contacting the local school district to confirm school assignments for this home.
Get pre-qualified for a loan
At Zillow Home Loans, we can pre-qualify you in as little as 5 minutes with no impact to your credit score.An equal housing lender. NMLS #10287.



