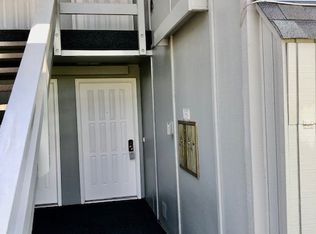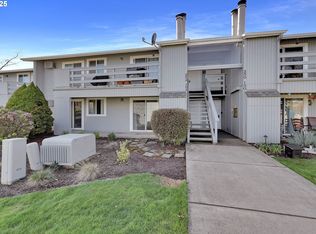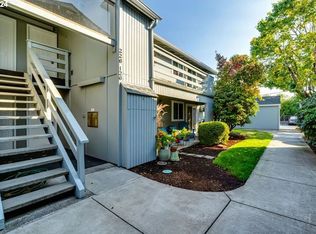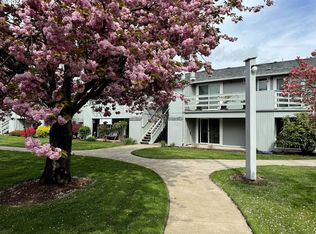Sold
$247,000
650 Harlow Rd APT 231, Springfield, OR 97477
1beds
880sqft
Residential, Condominium
Built in 1979
-- sqft lot
$247,100 Zestimate®
$281/sqft
$1,434 Estimated rent
Home value
$247,100
$230,000 - $264,000
$1,434/mo
Zestimate® history
Loading...
Owner options
Explore your selling options
What's special
Charming 1-Bedroom Condo at The Pointe – UPDATED with new flooring, paint, kitchen countertops, sink. This second-floor condo, nestled in a private location at the back of the well-managed The Pointe condo complex, offers peaceful living, featuring 1 spacious bedroom with an ensuite bath and walk-in closet, this home also boasts a large living room that could be converted into a second bedroom if needed. A full second bath comes equipped with a walk-in shower and in-unit washer/dryer for added convenience.Enjoy outdoor living on the expansive patio accessible from both the bedroom and living room with a utility closet for extra storage, perfect for relaxing or entertaining. Cozy up to the wood-burning fireplace on chilly evenings. Detached single car garage. Community amenities include a pool, weight room, sauna, hot tub, and a community room. The HOA fee of $340/month covers water, trash, landscaping, and all exterior maintenance, ensuring a worry-free lifestyle. Conveniently located near the bus line, shopping, and River Bend Hospital. Don’t miss out on this opportunity to own in The Pointe!
Zillow last checked: 8 hours ago
Listing updated: April 20, 2025 at 03:43am
Listed by:
Nicole Ferrell 541-913-9973,
Triple Oaks Realty LLC
Bought with:
Susan Moore, 970700081
RE/MAX Integrity
Source: RMLS (OR),MLS#: 119167254
Facts & features
Interior
Bedrooms & bathrooms
- Bedrooms: 1
- Bathrooms: 2
- Full bathrooms: 2
- Main level bathrooms: 2
Primary bedroom
- Features: Appliance Garage, Bathroom, Bathtub With Shower, Walkin Closet
- Level: Main
- Area: 132
- Dimensions: 11 x 12
Dining room
- Features: Wallto Wall Carpet
- Level: Main
- Area: 81
- Dimensions: 9 x 9
Kitchen
- Features: Dishwasher, Disposal, Eat Bar, Free Standing Range, Free Standing Refrigerator, Laminate Flooring
- Level: Main
- Area: 108
- Width: 9
Living room
- Features: Balcony, Fireplace, Closet, Wallto Wall Carpet
- Level: Main
- Area: 273
- Dimensions: 21 x 13
Heating
- Ceiling, Fireplace(s)
Cooling
- Wall Unit(s)
Appliances
- Included: Dishwasher, Disposal, Free-Standing Range, Free-Standing Refrigerator, Range Hood, Washer/Dryer, Appliance Garage, Electric Water Heater
- Laundry: Laundry Room
Features
- Shower, Eat Bar, Balcony, Closet, Bathroom, Bathtub With Shower, Walk-In Closet(s)
- Flooring: Laminate, Wall to Wall Carpet
- Windows: Vinyl Frames
- Number of fireplaces: 1
- Fireplace features: Wood Burning
- Common walls with other units/homes: 1 Common Wall
Interior area
- Total structure area: 880
- Total interior livable area: 880 sqft
Property
Parking
- Total spaces: 1
- Parking features: Off Street, Garage Door Opener, Condo Garage (Deeded), Detached
- Garage spaces: 1
Features
- Stories: 1
- Entry location: Upper Floor
- Exterior features: Balcony
Lot
- Features: Level
Details
- Parcel number: 1346335
Construction
Type & style
- Home type: Condo
- Property subtype: Residential, Condominium
Materials
- Wood Siding
- Roof: Composition
Condition
- Resale
- New construction: No
- Year built: 1979
Utilities & green energy
- Sewer: Public Sewer
- Water: Public
- Utilities for property: Cable Connected
Community & neighborhood
Location
- Region: Springfield
- Subdivision: The Pointe
HOA & financial
HOA
- Has HOA: Yes
- HOA fee: $310 monthly
- Amenities included: All Landscaping, Exterior Maintenance, Gym, Library, Maintenance Grounds, Meeting Room, Party Room, Pool, Sauna, Sewer, Trash, Weight Room
Other
Other facts
- Listing terms: Cash,Conventional,FHA,VA Loan
- Road surface type: Paved
Price history
| Date | Event | Price |
|---|---|---|
| 4/18/2025 | Sold | $247,000-3.5%$281/sqft |
Source: | ||
| 3/27/2025 | Pending sale | $256,000$291/sqft |
Source: | ||
| 2/3/2025 | Listed for sale | $256,000$291/sqft |
Source: | ||
Public tax history
| Year | Property taxes | Tax assessment |
|---|---|---|
| 2025 | $2,292 +1.6% | $124,964 +3% |
| 2024 | $2,254 +4.4% | $121,325 +3% |
| 2023 | $2,159 +3.4% | $117,792 +3% |
Find assessor info on the county website
Neighborhood: 97477
Nearby schools
GreatSchools rating
- 4/10Guy Lee Elementary SchoolGrades: K-5Distance: 0.2 mi
- 3/10Hamlin Middle SchoolGrades: 6-8Distance: 1.2 mi
- 4/10Springfield High SchoolGrades: 9-12Distance: 1.6 mi
Schools provided by the listing agent
- Elementary: Guy Lee
- Middle: Hamlin
- High: Springfield
Source: RMLS (OR). This data may not be complete. We recommend contacting the local school district to confirm school assignments for this home.
Get pre-qualified for a loan
At Zillow Home Loans, we can pre-qualify you in as little as 5 minutes with no impact to your credit score.An equal housing lender. NMLS #10287.
Sell for more on Zillow
Get a Zillow Showcase℠ listing at no additional cost and you could sell for .
$247,100
2% more+$4,942
With Zillow Showcase(estimated)$252,042



