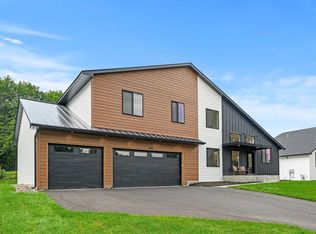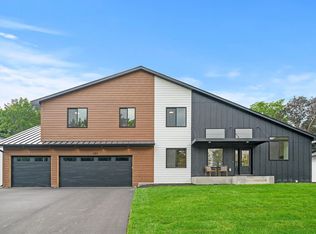Closed
$355,000
650 Inca Ln, New Brighton, MN 55112
3beds
1,843sqft
Single Family Residence
Built in 1963
0.82 Acres Lot
$418,600 Zestimate®
$193/sqft
$2,266 Estimated rent
Home value
$418,600
$393,000 - $448,000
$2,266/mo
Zestimate® history
Loading...
Owner options
Explore your selling options
What's special
Charming Home on Spacious Lot, .82 Acres!! Two city lots!! This delightful home offers a perfect blend of tranquility and convenience, providing you with a serene retreat that is just moments away from the hustle and bustle of city life.This home is a true gem waiting for you to make it your own, featuring three cozy bedrooms, 2 bathroms with one full bathroom and one half bathroom upstairs located in the primary bedroom. There is potential to add an additional bathroom in the lower level, also you could add another large (4th) bedroom in lower level by adding an egress window.
The lower level boasts a large family room, ideal for entertaining. The walkout basement leads directly to the beautiful backyard, where you can enjoy nature at its finest.
Savor your morning coffee on the porch and host gatherings on the expansive deck. The backyard is perfect for outdoor activities, and part of it is fenced, providing a safe and fun environment for children and pets, while the extra lot behind the home is nicely wooded and allows you to enjoy nature.
With a little tlc, you coud update the main level by removing the carpet to reveal the beautiful hardwood flooring underneath, adding character and warmth to your living space.
This home is conveniently located with quick access to I-694, making your daily commute a breeze. It is also close to local schools.
Zillow last checked: 8 hours ago
Listing updated: May 20, 2025 at 12:03pm
Listed by:
Danielle Bade 651-398-5711,
Edina Realty, Inc.
Bought with:
Berisso Bekuto
LPT Realty, LLC
Source: NorthstarMLS as distributed by MLS GRID,MLS#: 6696416
Facts & features
Interior
Bedrooms & bathrooms
- Bedrooms: 3
- Bathrooms: 2
- Full bathrooms: 1
- 1/2 bathrooms: 1
Bedroom 1
- Level: Main
- Area: 121 Square Feet
- Dimensions: 11 x 11
Bedroom 2
- Level: Main
- Area: 99 Square Feet
- Dimensions: 11 x 9
Bedroom 3
- Level: Main
- Area: 88 Square Feet
- Dimensions: 11 x 8
Den
- Level: Basement
- Area: 165 Square Feet
- Dimensions: 15 x 11
Family room
- Level: Basement
- Area: 286 Square Feet
- Dimensions: 26 x 11
Kitchen
- Level: Main
- Area: 180 Square Feet
- Dimensions: 20 x 9
Living room
- Level: Main
- Area: 187 Square Feet
- Dimensions: 17 x 11
Porch
- Level: Main
- Area: 140 Square Feet
- Dimensions: 20 x 7
Heating
- Forced Air
Cooling
- Central Air
Appliances
- Included: Dryer, Microwave, Range, Refrigerator, Washer
Features
- Basement: Daylight,Finished,Full,Walk-Out Access
- Has fireplace: No
Interior area
- Total structure area: 1,843
- Total interior livable area: 1,843 sqft
- Finished area above ground: 1,000
- Finished area below ground: 628
Property
Parking
- Total spaces: 2
- Parking features: Attached, Asphalt
- Attached garage spaces: 2
- Details: Garage Dimensions (20x20)
Accessibility
- Accessibility features: None
Features
- Levels: One
- Stories: 1
- Patio & porch: Porch
- Fencing: Chain Link
Lot
- Size: 0.82 Acres
- Dimensions: 239 x 300
- Features: Many Trees
Details
- Additional structures: Storage Shed
- Foundation area: 1000
- Parcel number: 303023130004
- Zoning description: Residential-Single Family
Construction
Type & style
- Home type: SingleFamily
- Property subtype: Single Family Residence
Materials
- Fiber Board
Condition
- Age of Property: 62
- New construction: No
- Year built: 1963
Utilities & green energy
- Gas: Natural Gas
- Sewer: City Sewer/Connected
- Water: City Water/Connected
Community & neighborhood
Location
- Region: New Brighton
- Subdivision: Section 30 Town 30 Range 23
HOA & financial
HOA
- Has HOA: No
Price history
| Date | Event | Price |
|---|---|---|
| 5/20/2025 | Sold | $355,000+1.4%$193/sqft |
Source: | ||
| 4/28/2025 | Pending sale | $350,000$190/sqft |
Source: | ||
| 4/22/2025 | Listing removed | $350,000$190/sqft |
Source: | ||
| 4/18/2025 | Listed for sale | $350,000$190/sqft |
Source: | ||
Public tax history
| Year | Property taxes | Tax assessment |
|---|---|---|
| 2025 | $4,074 +2.3% | $335,000 +7.2% |
| 2024 | $3,984 +6.6% | $312,400 +2% |
| 2023 | $3,736 +2% | $306,400 +4.3% |
Find assessor info on the county website
Neighborhood: 55112
Nearby schools
GreatSchools rating
- 8/10Bel Air Elementary SchoolGrades: 1-5Distance: 0.2 mi
- 5/10Highview Middle SchoolGrades: 6-8Distance: 0.2 mi
- 8/10Irondale Senior High SchoolGrades: 9-12Distance: 2.1 mi
Get a cash offer in 3 minutes
Find out how much your home could sell for in as little as 3 minutes with a no-obligation cash offer.
Estimated market value$418,600
Get a cash offer in 3 minutes
Find out how much your home could sell for in as little as 3 minutes with a no-obligation cash offer.
Estimated market value
$418,600

