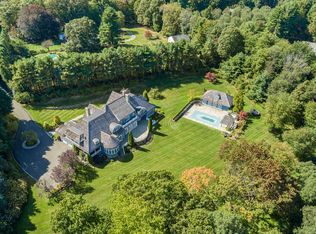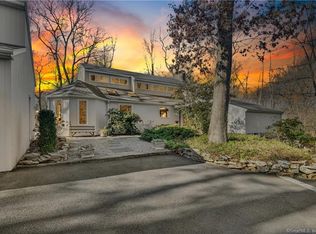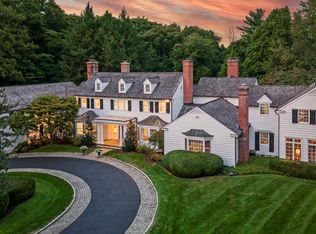Sold for $2,750,000
$2,750,000
650 Laurel Road, New Canaan, CT 06840
5beds
6,144sqft
Single Family Residence
Built in 1988
4.13 Acres Lot
$2,750,700 Zestimate®
$448/sqft
$8,699 Estimated rent
Home value
$2,750,700
$2.50M - $3.03M
$8,699/mo
Zestimate® history
Loading...
Owner options
Explore your selling options
What's special
Through stone columns along a scenic approach is this first time on market custom-built five bedroom brick house on four private acres. Spacious rooms with 10ft ceilings and detailed mill work on the main floor include a cathedral height family room with dramatic fireplace, a front-to-back living room, a wood paneled office, and a four-season sun room to enjoy the stunning property. The large bonus room with bath and hardwood floors has just been approved as a fifth bedroom and is large enough to be divided into a bedroom and second office, playroom, or sitting room. The custom wood-paneled kitchen overlooking a natural setting has top quality appliances. The property includes a fenced pool, flat lawns on two levels, and a man made pond for skating and fishing. The lower level has a marvelous game room with wet bar, a full bath, a gym, and a large cedar closet. The landscaping is lovely without being high maintenance. A private patio outside the kitchen and family room is convenient to the pool and is the perfect place to grill. The pool has recently been refinished, the driveway refinished, and the pond dredged. Electric on the property is buried.The 3-car garage has high ceilings, good storage and a separate entry pad for each door. Move in and live comfortably or customize this stately home. An amazing opportunity. All measurements approximate. Ring camera system active at exterior. St. Lukes School and Grace Farms are in close proximity. Health department has approved 5th bedroom and paperwork is being finalized by town.
Zillow last checked: 8 hours ago
Listing updated: January 14, 2026 at 09:06am
Listed by:
Leslie Razook (203)918-4452,
William Pitt Sotheby's Int'l 203-966-2633
Bought with:
Lisa M. Ferrante, RES.0800504
Houlihan Lawrence
Source: Smart MLS,MLS#: 24117341
Facts & features
Interior
Bedrooms & bathrooms
- Bedrooms: 5
- Bathrooms: 5
- Full bathrooms: 4
- 1/2 bathrooms: 1
Primary bedroom
- Features: Fireplace
- Level: Upper
- Area: 339.92 Square Feet
- Dimensions: 16.11 x 21.1
Bedroom
- Level: Upper
- Area: 265.08 Square Feet
- Dimensions: 14.1 x 18.8
Bedroom
- Level: Upper
- Area: 265.08 Square Feet
- Dimensions: 14.1 x 18.8
Bedroom
- Level: Upper
- Area: 166.21 Square Feet
- Dimensions: 11 x 15.11
Bedroom
- Features: Skylight
- Level: Upper
- Area: 833.91 Square Feet
- Dimensions: 23.1 x 36.1
Dining room
- Features: High Ceilings
- Level: Main
- Area: 271.5 Square Feet
- Dimensions: 15 x 18.1
Family room
- Features: Skylight, Cathedral Ceiling(s), Fireplace, Patio/Terrace
- Level: Main
- Area: 419.89 Square Feet
- Dimensions: 19.9 x 21.1
Kitchen
- Features: High Ceilings, Corian Counters, Kitchen Island
- Level: Main
- Area: 149.24 Square Feet
- Dimensions: 9.1 x 16.4
Living room
- Features: High Ceilings, Fireplace
- Level: Main
- Area: 502.24 Square Feet
- Dimensions: 17.2 x 29.2
Office
- Features: High Ceilings, Bookcases, Built-in Features, Sliders
- Level: Main
- Area: 184.87 Square Feet
- Dimensions: 13.3 x 13.9
Other
- Level: Lower
- Area: 389.64 Square Feet
- Dimensions: 19.1 x 20.4
Rec play room
- Features: Wet Bar
- Level: Lower
- Area: 837.7 Square Feet
- Dimensions: 27.11 x 30.9
Sun room
- Features: Sliders, Tile Floor
- Level: Main
- Area: 302.67 Square Feet
- Dimensions: 17.1 x 17.7
Heating
- Forced Air, Oil
Cooling
- Central Air, Zoned
Appliances
- Included: Cooktop, Oven, Subzero, Dishwasher, Trash Compactor, Electric Water Heater, Water Heater
- Laundry: Lower Level
Features
- Wired for Data
- Basement: Full,Partially Finished
- Attic: Pull Down Stairs
- Number of fireplaces: 3
Interior area
- Total structure area: 6,144
- Total interior livable area: 6,144 sqft
- Finished area above ground: 5,169
- Finished area below ground: 975
Property
Parking
- Total spaces: 3
- Parking features: Attached, Garage Door Opener
- Attached garage spaces: 3
Features
- Patio & porch: Patio
- Exterior features: Stone Wall
- Has private pool: Yes
- Pool features: Gunite, Heated, Fenced, In Ground
- Has view: Yes
- View description: Water
- Has water view: Yes
- Water view: Water
- Waterfront features: Waterfront, Pond
Lot
- Size: 4.13 Acres
Details
- Parcel number: 187484
- Zoning: 4AC
Construction
Type & style
- Home type: SingleFamily
- Architectural style: Colonial
- Property subtype: Single Family Residence
Materials
- Brick
- Foundation: Concrete Perimeter
- Roof: Asphalt
Condition
- New construction: No
- Year built: 1988
Utilities & green energy
- Sewer: Septic Tank
- Water: Well
- Utilities for property: Underground Utilities
Community & neighborhood
Security
- Security features: Security System
Community
- Community features: Library, Park, Private School(s), Public Rec Facilities
Location
- Region: New Canaan
Price history
| Date | Event | Price |
|---|---|---|
| 1/14/2026 | Sold | $2,750,000-3.5%$448/sqft |
Source: | ||
| 11/20/2025 | Pending sale | $2,850,000$464/sqft |
Source: | ||
| 9/12/2025 | Listed for sale | $2,850,000$464/sqft |
Source: | ||
Public tax history
| Year | Property taxes | Tax assessment |
|---|---|---|
| 2025 | $18,827 +3.4% | $1,128,050 |
| 2024 | $18,207 +0.8% | $1,128,050 +18.3% |
| 2023 | $18,057 +3.1% | $953,400 |
Find assessor info on the county website
Neighborhood: 06840
Nearby schools
GreatSchools rating
- 10/10East SchoolGrades: K-4Distance: 2.8 mi
- 9/10Saxe Middle SchoolGrades: 5-8Distance: 3.8 mi
- 10/10New Canaan High SchoolGrades: 9-12Distance: 4 mi
Schools provided by the listing agent
- Elementary: East
- Middle: Saxe Middle
- High: New Canaan
Source: Smart MLS. This data may not be complete. We recommend contacting the local school district to confirm school assignments for this home.


