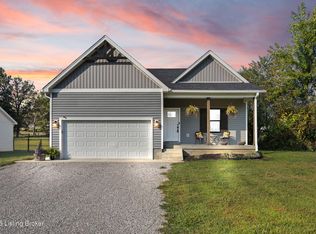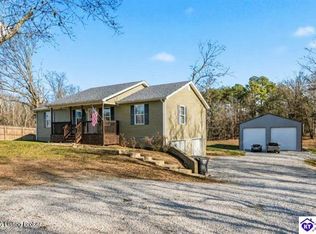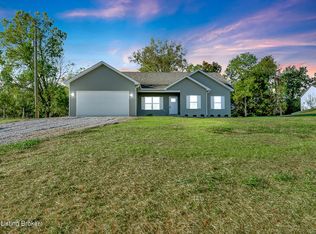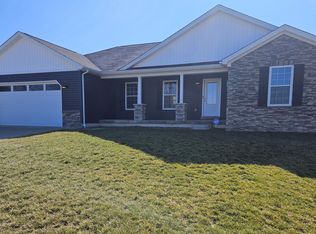Welcome to 650 Midway Rd - a one-of-a-kind property with endless potential! Formerly known as Bruner's Winery, this unique property offers a blend of residential comfort, functional space, and event-ready charm. Nestled on a spacious 2.39 acre lot in the quiet town of Guston, nestled between rolling farmland and long two-lane highways, sits an event space with more potential than publicity. Locals know it well. It's the kind of place where high school graduation parties blend into wedding receptions, where baby showers turn into family reunions, and where folding chairs scrape softly across polished floors while laughter echoes against high ceilings. The building itself is charming—simple but adaptable. A charming barn, warm wood accents, a modest stage, ample parking. It has everything it it needs to host life's milestones. What it doesn't have is marketing. There's no polished website. No steady social media presence. No targeted ads reaching newly engaged couples in nearby towns like Elizabethtown or Brandenburg. Its name rarely appears in online searches. If you don't already know someone who's hosted an event there, you probably don't know it exists. And that's where the story becomes interesting. Because in small communities like Guston, reputation travels by word of mouth — church bulletins, local Facebook groups, conversations at the hardware store. For years, that has been enough to keep the calendar partially filled. But "partially" is the key word. There are empty weekends. Prime Saturdays in spring that could hold weddings. Corporate trainings that instead book in Louisville. Birthday parties that never inquire because the space never showed up in their search results. The limited marketing doesn't mean limited value. It simply means limited visibility. The irony? The venue has strengths that modern buyers crave: • Affordable rental rates compared to larger cities • Flexible layouts for weddings, reunions, and community events • A rural Kentucky charm that photographs beautifully • Close proximity to Fort Knox and surrounding communities But without consistent branding, professional photos, updated Google listings, or search engine visibility, the space remains a hidden gem rather than a regional destination. In many ways, it represents a crossroads familiar to small-town businesses: continue relying on legacy awareness, or step into intentional promotion. A simple strategy could shift everything: • A clean website with transparent pricing • Optimized Google Business profile • Wedding-focused photo shoots • Social media storytelling featuring past events • Partnerships with local caterers and DJs In a place like Guston, marketing doesn't need to be flashy — it needs to be visible. Because the demand isn't the issue. The awareness is. And somewhere between the cornfields and the county line, there's an event space waiting not for renovation, not for reinvention — but simply to be seen. Don't miss this rare opportunity to own a piece of local history with room to grow! Call listing agent for more information.
For sale
Price cut: $10K (1/12)
$639,900
650 Midway Rd, Guston, KY 40142
3beds
1,240sqft
Est.:
Single Family Residence
Built in 1947
2.08 Acres Lot
$616,400 Zestimate®
$516/sqft
$-- HOA
What's special
Modest stageCharming barnAmple parkingWarm wood accents
- 235 days |
- 504 |
- 15 |
Zillow last checked: 8 hours ago
Listing updated: February 18, 2026 at 04:55pm
Listed by:
Tammy Cole 270-832-2547,
Genesis Realty LLC
Source: GLARMLS,MLS#: 1691774
Tour with a local agent
Facts & features
Interior
Bedrooms & bathrooms
- Bedrooms: 3
- Bathrooms: 4
- Full bathrooms: 2
- 1/2 bathrooms: 2
Bedroom
- Level: First
Bedroom
- Level: First
Bedroom
- Level: Second
Full bathroom
- Level: First
Full bathroom
- Description: Shop/garage
- Level: First
Half bathroom
- Description: Barn - Woman's restroom
- Level: First
Half bathroom
- Description: Barn - Men's restroom
- Level: First
Kitchen
- Level: First
Kitchen
- Description: Shop/garage
- Level: First
Living room
- Level: First
Living room
- Description: Shop/garage
- Level: First
Sun room
- Level: First
Heating
- MiniSplit/Ductless, Electric, Heat Pump
Cooling
- Central Air, Heat Pump
Features
- Basement: None
- Has fireplace: No
Interior area
- Total structure area: 1,240
- Total interior livable area: 1,240 sqft
- Finished area above ground: 1,240
- Finished area below ground: 0
Video & virtual tour
Property
Parking
- Total spaces: 2
- Parking features: Detached
- Garage spaces: 2
Features
- Stories: 1
- Patio & porch: Deck, Patio, Porch
- Exterior features: Balcony
- Fencing: Partial,Farm
Lot
- Size: 2.08 Acres
- Features: Cleared, Level
Details
- Additional structures: Barn(s), Garage(s), Guest House, Outbuilding
- Parcel number: 0960000005
Construction
Type & style
- Home type: SingleFamily
- Architectural style: Farmhouse
- Property subtype: Single Family Residence
Materials
- Vinyl Siding
- Foundation: Concrete Blk
- Roof: Metal
Condition
- Year built: 1947
Utilities & green energy
- Sewer: Septic Tank
- Water: Public
- Utilities for property: Electricity Connected
Community & HOA
Community
- Subdivision: None
HOA
- Has HOA: No
Location
- Region: Guston
Financial & listing details
- Price per square foot: $516/sqft
- Tax assessed value: $220,100
- Annual tax amount: $2,580
- Date on market: 7/8/2025
- Electric utility on property: Yes
Estimated market value
$616,400
$586,000 - $647,000
$1,562/mo
Price history
Price history
| Date | Event | Price |
|---|---|---|
| 1/12/2026 | Price change | $639,900-1.5%$516/sqft |
Source: | ||
| 9/19/2025 | Price change | $649,900-7.1%$524/sqft |
Source: | ||
| 7/8/2025 | Listed for sale | $699,900$564/sqft |
Source: | ||
Public tax history
Public tax history
| Year | Property taxes | Tax assessment |
|---|---|---|
| 2023 | $2,580 -0.1% | $220,100 |
| 2022 | $2,582 -0.1% | $220,100 |
| 2021 | $2,584 -0.3% | $220,100 |
| 2020 | $2,591 | $220,100 |
| 2019 | $2,591 +0.5% | $220,100 |
| 2018 | $2,577 -0.1% | $220,100 |
| 2017 | $2,580 +328.3% | $220,100 +300.2% |
| 2016 | $602 -0.2% | $55,000 |
| 2015 | $603 +1% | $55,000 |
| 2014 | $597 +183.4% | $55,000 -1.3% |
| 2013 | $211 +163.2% | $55,700 +33.9% |
| 2012 | $80 -0.8% | $41,600 |
| 2011 | $81 -2.9% | $41,600 |
| 2010 | $83 | $41,600 |
Find assessor info on the county website
BuyAbility℠ payment
Est. payment
$3,679/mo
Principal & interest
$3300
Property taxes
$379
Climate risks
Neighborhood: 40142
Nearby schools
GreatSchools rating
- 8/10Ekron Elementary SchoolGrades: K-6Distance: 2.2 mi
- 5/10Stuart Pepper Middle SchoolGrades: 7-8Distance: 4.7 mi
- 7/10Meade County High SchoolGrades: 9-12Distance: 5 mi




