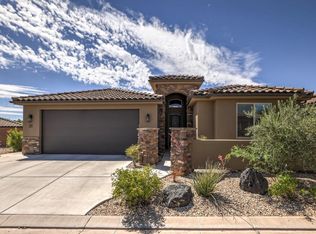Sold on 10/03/25
Price Unknown
650 N Red Stone Rd UNIT 22, Washington, UT 84780
3beds
2baths
1,565sqft
Single Family Residence
Built in 2013
2,178 Square Feet Lot
$520,200 Zestimate®
$--/sqft
$2,587 Estimated rent
Home value
$520,200
$484,000 - $557,000
$2,587/mo
Zestimate® history
Loading...
Owner options
Explore your selling options
What's special
Relaxed Family Living with Views, Pool, and Backyard Fun!
Welcome to this warm and inviting 3-bedroom, 2-bath home with 1,565 square feet of comfortable living space and a 2-car garage—perfect for families who love both comfort and the outdoors. Located in a quiet neighborhood, this home backs to open space and scenic walking trails, giving you extra privacy and a great connection to nature.
Step outside to your own backyard retreat, complete with a private pool/swim spa, hot tub, and a built-in fire pit—ideal for weekend BBQs, family gatherings, or peaceful evenings under the stars. Inside, the open layout offers bright living spaces, a functional kitchen and plenty of room for everyone to feel at home. With stunning mountain views and a friendly, laid back vibe, this home is ready to welcome its next family. Come take a look-you're going to love it here!
Zillow last checked: 8 hours ago
Listing updated: October 06, 2025 at 10:35am
Listed by:
Dustin Hammer 435-680-3432,
Real Broker, LLC
Bought with:
JOSHUA BATEMAN, 13231710-SA
RE/MAX ASSOCIATES SO UTAH
CHASE W AMES, 9139951-SA
RE/MAX ASSOCIATES SO UTAH
Source: WCBR,MLS#: 25-263087
Facts & features
Interior
Bedrooms & bathrooms
- Bedrooms: 3
- Bathrooms: 2
Primary bedroom
- Level: Main
Bedroom 2
- Level: Main
Bedroom 3
- Level: Main
Bathroom
- Level: Main
Bathroom
- Level: Main
Family room
- Level: Main
Kitchen
- Level: Main
Laundry
- Level: Main
Heating
- Natural Gas
Cooling
- Central Air
Interior area
- Total structure area: 1,565
- Total interior livable area: 1,565 sqft
- Finished area above ground: 1,565
Property
Parking
- Total spaces: 2
- Parking features: Attached
- Attached garage spaces: 2
Features
- Stories: 1
- Has private pool: Yes
- Has view: Yes
- View description: Mountain(s), Valley
Lot
- Size: 2,178 sqft
- Features: Curbs & Gutters, Level
Details
- Parcel number: WSHGH22
- Zoning description: Residential
Construction
Type & style
- Home type: SingleFamily
- Property subtype: Single Family Residence
Materials
- Rock, Stucco
- Foundation: Slab
- Roof: Tile
Condition
- Built & Standing
- Year built: 2013
Utilities & green energy
- Water: Culinary
- Utilities for property: Electricity Connected, Natural Gas Connected
Community & neighborhood
Community
- Community features: Sidewalks
Location
- Region: Washington
- Subdivision: SIENNA HEIGHTS GARDEN HOMES
HOA & financial
HOA
- Has HOA: Yes
- HOA fee: $55 monthly
- Services included: Common Area Maintenance
Other
Other facts
- Listing terms: FHA,Conventional,Cash
- Road surface type: Paved
Price history
| Date | Event | Price |
|---|---|---|
| 10/3/2025 | Sold | -- |
Source: WCBR #25-263087 Report a problem | ||
| 9/17/2025 | Pending sale | $525,000$335/sqft |
Source: WCBR #25-263087 Report a problem | ||
| 9/1/2025 | Price change | $525,000-8.5%$335/sqft |
Source: WCBR #25-263087 Report a problem | ||
| 8/12/2025 | Price change | $574,000-4.2%$367/sqft |
Source: WCBR #25-263087 Report a problem | ||
| 7/25/2025 | Price change | $599,000-7.7%$383/sqft |
Source: WCBR #25-263087 Report a problem | ||
Public tax history
| Year | Property taxes | Tax assessment |
|---|---|---|
| 2024 | $1,953 -2.8% | $288,200 -4.4% |
| 2023 | $2,009 -38.5% | $301,565 -34.6% |
| 2022 | $3,265 +91% | $461,100 +133.5% |
Find assessor info on the county website
Neighborhood: 84780
Nearby schools
GreatSchools rating
- 6/10Coral Canyon SchoolGrades: PK-5Distance: 2.3 mi
- 7/10Pine View Middle SchoolGrades: 8-9Distance: 3.7 mi
- 6/10Pine View High SchoolGrades: 10-12Distance: 2.8 mi
Schools provided by the listing agent
- Elementary: Coral Canyon Elementary
- Middle: Pine View Middle
- High: Pine View High
Source: WCBR. This data may not be complete. We recommend contacting the local school district to confirm school assignments for this home.
Sell for more on Zillow
Get a free Zillow Showcase℠ listing and you could sell for .
$520,200
2% more+ $10,404
With Zillow Showcase(estimated)
$530,604