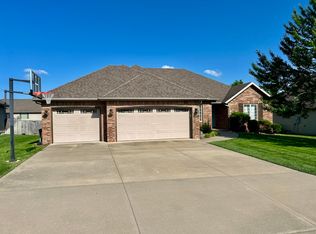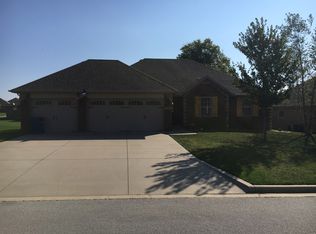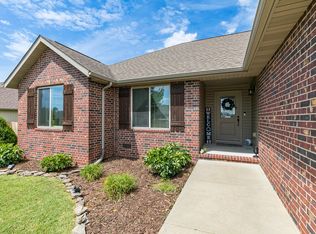This charming 3 BR, 2 BA home with 3-car garage is located in Nixa's Century/Summit school district. There are many upgrades in this one-owner, custom-built home. Check out the arch doorway, wood floors, corner gas fireplace, granite countertops throughout, alder cabinets, double oven, side-by-side refrigerator, wood shelving in pantry & bedroom closets and custom mudroom bench. The mudroom leads straight to the kitchen or left to the laundry room with custom cabinets. The laundry room also is conveniently adjacent to the large master bedroom closet. Master suite features two sinks, walk-in custom-tiled shower, jetted tub and tray ceiling in the bedroom. New living room carpet! Wood floors in BR 2 and carpet in BR 3. Partially-covered back deck looks out over the large back yard with privacy wood fencing. An in-ground sprinkler system helps maintain the lush green lawn. This home is located in the Columns at Century Park with the Nixa Community Center nearby. Don't miss this opportunity!
This property is off market, which means it's not currently listed for sale or rent on Zillow. This may be different from what's available on other websites or public sources.



