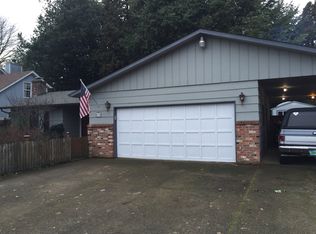Seller to credit buyer $10,000 towards buyers closing costs. Ideal cul-de-sac location. Rayner features four bedrooms, two and a half bathrooms, with formal and informal living rooms. The freshly painted interior highlights include a primary suite with walk in shower, soaker tub, and walk in closet, two ductless heat pumps, formal dining and breakfast nook, and an over-sized fourth bedroom could also be used as a bonus room. The exterior features a covered deck, large back yard, and RV parking!
This property is off market, which means it's not currently listed for sale or rent on Zillow. This may be different from what's available on other websites or public sources.
