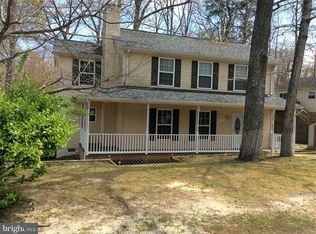Sold for $289,900 on 07/17/25
$289,900
650 Running Fox Rd, Lusby, MD 20657
5beds
2,092sqft
Single Family Residence
Built in 1996
0.25 Acres Lot
$293,000 Zestimate®
$139/sqft
$2,866 Estimated rent
Home value
$293,000
$267,000 - $319,000
$2,866/mo
Zestimate® history
Loading...
Owner options
Explore your selling options
What's special
Price Reduced!!! Home Priced To Sell! Spacious 5-Bedroom, 3 Full-Bath Split Foyer featuring an updated kitchen with stainless steel appliances, ceramic tile flooring, and stylish backsplash. Beautiful hardwood floors run throughout the dining room, living room, and hallway. The primary bedroom includes a private full bath. Enjoy a large rec room perfect for entertaining, and step outside onto the deck with stairs leading to a generous, fully fenced backyard. Additional highlights include two storage sheds, energy-efficient double-hung, double-pane windows, a brand-new HVAC system, and a new hot water heater. Needs a little TLC. Sold As Is, Where Is!!
Zillow last checked: 8 hours ago
Listing updated: July 17, 2025 at 10:52am
Listed by:
Samuel Thomas 443-975-2559,
Hyatt & Company Real Estate LLC
Bought with:
Jeanette Silor, 644034
Homesource United
Source: Bright MLS,MLS#: MDCA2020782
Facts & features
Interior
Bedrooms & bathrooms
- Bedrooms: 5
- Bathrooms: 3
- Full bathrooms: 3
Primary bedroom
- Features: Flooring - Carpet
- Level: Upper
- Area: 154 Square Feet
- Dimensions: 14 X 11
Bedroom 2
- Features: Flooring - Laminated
- Level: Upper
- Area: 100 Square Feet
- Dimensions: 10 X 10
Bedroom 3
- Features: Flooring - Carpet
- Level: Upper
- Area: 156 Square Feet
- Dimensions: 13 X 12
Bedroom 4
- Features: Flooring - Carpet
- Level: Lower
- Area: 190 Square Feet
- Dimensions: 19 X 10
Dining room
- Features: Flooring - HardWood
- Level: Upper
- Area: 110 Square Feet
- Dimensions: 11 X 10
Game room
- Features: Flooring - Carpet
- Level: Lower
- Area: 368 Square Feet
- Dimensions: 23 X 16
Kitchen
- Features: Flooring - Tile/Brick
- Level: Upper
- Area: 110 Square Feet
- Dimensions: 11 X 10
Laundry
- Features: Flooring - Concrete
- Level: Lower
- Area: 32 Square Feet
- Dimensions: 8 X 4
Living room
- Features: Flooring - HardWood
- Level: Upper
- Area: 195 Square Feet
- Dimensions: 15 X 13
Other
- Features: Flooring - Carpet
- Level: Lower
- Area: 140 Square Feet
- Dimensions: 14 X 10
Heating
- Heat Pump, Electric
Cooling
- Heat Pump, Electric
Appliances
- Included: Dishwasher, Ice Maker, Oven/Range - Electric, Refrigerator, Water Dispenser, Exhaust Fan, Electric Water Heater
- Laundry: Laundry Room
Features
- Kitchen - Table Space, Dining Area, Primary Bath(s), Floor Plan - Traditional
- Flooring: Wood
- Windows: Window Treatments
- Basement: Connecting Stairway,Finished
- Has fireplace: No
Interior area
- Total structure area: 2,092
- Total interior livable area: 2,092 sqft
- Finished area above ground: 1,164
- Finished area below ground: 928
Property
Parking
- Parking features: Off Street
Accessibility
- Accessibility features: None
Features
- Levels: Split Foyer,Two
- Stories: 2
- Patio & porch: Deck
- Pool features: None
- Fencing: Back Yard
- Waterfront features: Bay
- Body of water: Chesapeake Bay
Lot
- Size: 0.25 Acres
Details
- Additional structures: Above Grade, Below Grade
- Parcel number: 0501096192
- Zoning: R-1
- Special conditions: Third Party Approval
Construction
Type & style
- Home type: SingleFamily
- Property subtype: Single Family Residence
Materials
- Vinyl Siding
- Foundation: Block
- Roof: Shingle
Condition
- Good
- New construction: No
- Year built: 1996
Utilities & green energy
- Sewer: Private Septic Tank
- Water: Public
Community & neighborhood
Location
- Region: Lusby
- Subdivision: Chesapeake Ranch Estates
HOA & financial
HOA
- Has HOA: Yes
- HOA fee: $580 annually
Other
Other facts
- Listing agreement: Exclusive Right To Sell
- Listing terms: Cash,Other,VA Loan,FHA
- Ownership: Fee Simple
Price history
| Date | Event | Price |
|---|---|---|
| 7/17/2025 | Sold | $289,900$139/sqft |
Source: | ||
| 6/11/2025 | Contingent | $289,900$139/sqft |
Source: | ||
| 6/5/2025 | Price change | $289,900-10.8%$139/sqft |
Source: | ||
| 5/22/2025 | Price change | $325,000-4.4%$155/sqft |
Source: | ||
| 4/22/2025 | Listed for sale | $339,900+75.2%$162/sqft |
Source: | ||
Public tax history
| Year | Property taxes | Tax assessment |
|---|---|---|
| 2025 | $2,969 +11.5% | $275,200 +11.5% |
| 2024 | $2,663 +17.4% | $246,800 +13% |
| 2023 | $2,269 +2.7% | $218,400 |
Find assessor info on the county website
Neighborhood: 20657
Nearby schools
GreatSchools rating
- 5/10Appeal Elementary SchoolGrades: PK-5Distance: 0.9 mi
- 3/10Southern Middle SchoolGrades: 6-8Distance: 2.7 mi
- 7/10Patuxent High SchoolGrades: 9-12Distance: 1.6 mi
Schools provided by the listing agent
- Elementary: Patuxent
- Middle: Southern
- High: Patuxent
- District: Calvert County Public Schools
Source: Bright MLS. This data may not be complete. We recommend contacting the local school district to confirm school assignments for this home.

Get pre-qualified for a loan
At Zillow Home Loans, we can pre-qualify you in as little as 5 minutes with no impact to your credit score.An equal housing lender. NMLS #10287.
