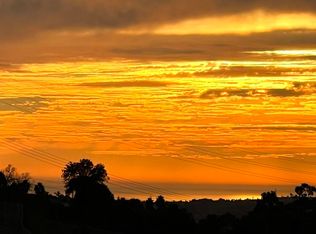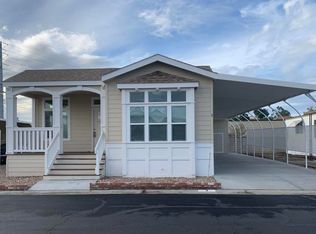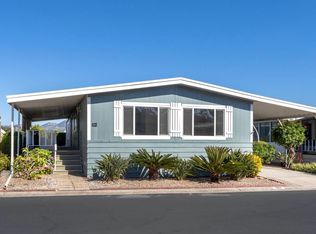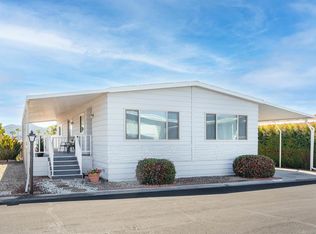Sold for $361,000
Listing Provided by:
Christine Deak DRE #01072466 christine@christinedeak.com,
First Team Real Estate
Bought with: eXp Realty of California, Inc.
$361,000
650 S Rancho Santa Fe Rd Spc 357, San Marcos, CA 92078
2beds
1,440sqft
Manufactured Home
Built in 1976
4,400 Square Feet Lot
$412,300 Zestimate®
$251/sqft
$3,265 Estimated rent
Home value
$412,300
$367,000 - $462,000
$3,265/mo
Zestimate® history
Loading...
Owner options
Explore your selling options
What's special
Turn-Key, remodeled home with many extras: dual-paned windows; drywall interior; remodeled kitchen with granite countertops; recessed lighting; fully paid for home SOLAR installed in 2023; SEER Rated 18-20 A/C installed in 2022; carport awning extenders added to increase carport width; exterior metal louvres added to sun room and primary bedroom to increase home energy efficiency; custom blinds throughout. The sunny porch is the perfect location to take in the mountain views. Exterior has been re-landscaped and features bougainvillea, a fig tree, pygmy date palms, and hibiscus. NO PROPERTY TAX. Located in rent-controlled park. Rent is currently $595.95 and will be increased to $616.96 on 4/1/2024. Residents must get park approval and meet income guidelines. Active community with pool, spa, putting green, pickle ball courts, pool hall and more. Lot dimensions were provided by park management.
Zillow last checked: 8 hours ago
Listing updated: March 25, 2024 at 05:13pm
Listing Provided by:
Christine Deak DRE #01072466 christine@christinedeak.com,
First Team Real Estate
Bought with:
Ivan Acosta, DRE #02078809
eXp Realty of California, Inc.
Source: CRMLS,MLS#: NDP2401663 Originating MLS: California Regional MLS (North San Diego County & Pacific Southwest AORs)
Originating MLS: California Regional MLS (North San Diego County & Pacific Southwest AORs)
Facts & features
Interior
Bedrooms & bathrooms
- Bedrooms: 2
- Bathrooms: 2
- Full bathrooms: 2
Primary bedroom
- Features: Primary Suite
Primary bedroom
- Features: Main Level Primary
Bedroom
- Features: All Bedrooms Down
Bedroom
- Features: Bedroom on Main Level
Cooling
- Central Air
Appliances
- Included: Dryer, Washer
- Laundry: Washer Hookup, Electric Dryer Hookup, Gas Dryer Hookup
Features
- All Bedrooms Down, Bedroom on Main Level, Main Level Primary, Primary Suite
Interior area
- Total interior livable area: 1,440 sqft
Property
Parking
- Total spaces: 2
- Parking features: Carport
- Carport spaces: 2
Accessibility
- Accessibility features: No Stairs, Parking
Features
- Levels: Multi/Split
- Entry location: 1
- Pool features: Community
- Has view: Yes
- View description: Hills
Lot
- Size: 4,400 sqft
- Features: Level
Details
- Parcel number: 7722103363
- On leased land: Yes
- Lease amount: $596
- Special conditions: Trust
Construction
Type & style
- Home type: MobileManufactured
- Property subtype: Manufactured Home
Condition
- Year built: 1976
Utilities & green energy
- Water: Public
Community & neighborhood
Community
- Community features: Suburban, Pool
Senior living
- Senior community: Yes
Location
- Region: San Marcos
Other
Other facts
- Listing terms: Cash,Conventional
Price history
| Date | Event | Price |
|---|---|---|
| 3/25/2024 | Sold | $361,000-3.7%$251/sqft |
Source: | ||
| 3/12/2024 | Pending sale | $375,000$260/sqft |
Source: | ||
| 3/1/2024 | Listed for sale | $375,000+63%$260/sqft |
Source: | ||
| 7/29/2019 | Sold | $230,000$160/sqft |
Source: Agent Provided Report a problem | ||
Public tax history
| Year | Property taxes | Tax assessment |
|---|---|---|
| 2025 | -- | -- |
| 2024 | -- | -- |
| 2023 | -- | -- |
Find assessor info on the county website
Neighborhood: 92078
Nearby schools
GreatSchools rating
- 3/10La Mirada AcademyGrades: K-8Distance: 0.7 mi
- 9/10San Marcos High SchoolGrades: 9-12Distance: 0.4 mi
Get a cash offer in 3 minutes
Find out how much your home could sell for in as little as 3 minutes with a no-obligation cash offer.
Estimated market value$412,300
Get a cash offer in 3 minutes
Find out how much your home could sell for in as little as 3 minutes with a no-obligation cash offer.
Estimated market value
$412,300



