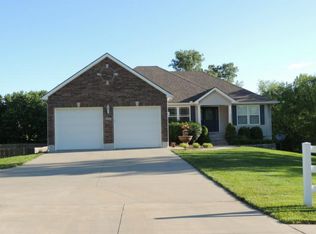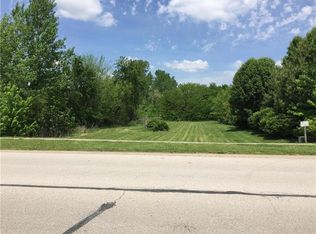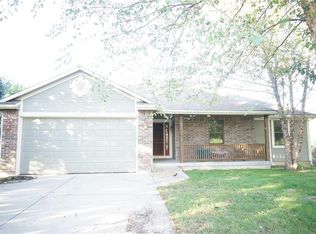Sold
Price Unknown
650 SW Ryan Rd, Grain Valley, MO 64029
3beds
2,930sqft
Single Family Residence
Built in 2004
1.09 Acres Lot
$539,800 Zestimate®
$--/sqft
$2,513 Estimated rent
Home value
$539,800
$486,000 - $599,000
$2,513/mo
Zestimate® history
Loading...
Owner options
Explore your selling options
What's special
Rare 1+ Acre Lot Near Charming Downtown Grain Valley! This beautifully updated reverse 1.5-story home sits on a hard-to-find 1+ acre lot and offers the perfect blend of space, style, and functionality. From the moment you arrive, the fantastic curb appeal and welcoming fountain set the tone. Inside, the main floor features engineered hardwood flooring and an open, expanded kitchen that’s truly a showstopper. Enjoy solid wood cabinetry with soft-close, dovetailed drawers, Quartz countertops, and stainless steel appliances — a dream kitchen for any home chef. The spacious primary suite includes a private en-suite bath with double vanities, a jetted tub, stand-up shower, and a large walk-in closet. Two additional bedrooms, a full bath, and a laundry room round out the main level. Head downstairs to a massive open area complete with a half bath and wet bar — ideal for entertaining. There’s also a garage space with a rear entrance, perfect for storing mowers, tools, or setting up a workshop. Step out back to the covered deck with views of the entire yard. A fenced-in area offers space for pets or kids, while the rest of the yard provides endless potential — all capped off by a stunning outdoor fireplace, perfect for relaxing evenings under the stars. New Roof, maintenance free vinyl siding. Don’t miss this one-of-a-kind opportunity — come see it today!
Zillow last checked: 8 hours ago
Listing updated: July 28, 2025 at 07:14am
Listing Provided by:
YFA Team 913-220-3260,
Your Future Address, LLC,
Aaron Leib 816-257-6749,
Your Future Address, LLC
Bought with:
Sarah Powell, 2024041138
Walker & Co. Real Estate
Source: Heartland MLS as distributed by MLS GRID,MLS#: 2549552
Facts & features
Interior
Bedrooms & bathrooms
- Bedrooms: 3
- Bathrooms: 3
- Full bathrooms: 2
- 1/2 bathrooms: 1
Primary bedroom
- Features: Carpet, Ceiling Fan(s), Walk-In Closet(s)
- Level: First
- Area: 221 Square Feet
- Dimensions: 17 x 13
Bedroom 2
- Features: Carpet, Ceiling Fan(s)
- Level: First
- Area: 130 Square Feet
- Dimensions: 13 x 10
Bedroom 3
- Features: Carpet, Ceiling Fan(s)
- Level: First
- Area: 144 Square Feet
- Dimensions: 12 x 12
Dining room
- Features: Carpet
- Level: First
- Area: 132 Square Feet
- Dimensions: 12 x 11
Family room
- Features: Carpet, Ceiling Fan(s), Wet Bar
- Level: Lower
- Area: 1120 Square Feet
- Dimensions: 28 x 40
Living room
- Features: Carpet, Ceiling Fan(s), Fireplace
- Level: First
- Area: 238 Square Feet
- Dimensions: 17 x 14
Heating
- Heat Pump
Cooling
- Heat Pump
Appliances
- Included: Dishwasher, Disposal, Built-In Oven, Built-In Electric Oven, Stainless Steel Appliance(s)
- Laundry: Main Level
Features
- Pantry, Walk-In Closet(s)
- Flooring: Carpet, Wood
- Windows: Window Coverings, Thermal Windows
- Basement: Egress Window(s),Finished,Full,Sump Pump
- Number of fireplaces: 1
- Fireplace features: Gas
Interior area
- Total structure area: 2,930
- Total interior livable area: 2,930 sqft
- Finished area above ground: 1,668
- Finished area below ground: 1,262
Property
Parking
- Total spaces: 2
- Parking features: Attached
- Attached garage spaces: 2
Features
- Patio & porch: Covered
- Spa features: Bath
- Fencing: Wood
Lot
- Size: 1.09 Acres
- Features: Adjoin Greenspace, Level
Details
- Parcel number: 40340220800000000
Construction
Type & style
- Home type: SingleFamily
- Architectural style: Traditional
- Property subtype: Single Family Residence
Materials
- Vinyl Siding
- Roof: Composition
Condition
- Year built: 2004
Utilities & green energy
- Sewer: Public Sewer
- Water: Public
Community & neighborhood
Location
- Region: Grain Valley
- Subdivision: Twin Creeks
HOA & financial
HOA
- Has HOA: No
Other
Other facts
- Listing terms: Cash,Conventional,FHA,VA Loan
- Ownership: Private
Price history
| Date | Event | Price |
|---|---|---|
| 7/25/2025 | Sold | -- |
Source: | ||
| 5/26/2025 | Pending sale | $525,000$179/sqft |
Source: | ||
| 5/22/2025 | Listed for sale | $525,000+110.1%$179/sqft |
Source: | ||
| 6/12/2015 | Sold | -- |
Source: Agent Provided Report a problem | ||
| 5/22/2015 | Pending sale | $249,900$85/sqft |
Source: Premium Realty Group #1939072 Report a problem | ||
Public tax history
| Year | Property taxes | Tax assessment |
|---|---|---|
| 2024 | $4,812 +3.9% | $58,422 |
| 2023 | $4,632 +18.5% | $58,422 +35.5% |
| 2022 | $3,910 +2.4% | $43,130 |
Find assessor info on the county website
Neighborhood: 64029
Nearby schools
GreatSchools rating
- 7/10Stony Point Elementary SchoolGrades: K-5Distance: 0.4 mi
- 8/10Grain Valley Middle SchoolGrades: 6-8Distance: 0.4 mi
- 9/10Grain Valley High SchoolGrades: 9-12Distance: 1.1 mi
Get a cash offer in 3 minutes
Find out how much your home could sell for in as little as 3 minutes with a no-obligation cash offer.
Estimated market value
$539,800
Get a cash offer in 3 minutes
Find out how much your home could sell for in as little as 3 minutes with a no-obligation cash offer.
Estimated market value
$539,800


