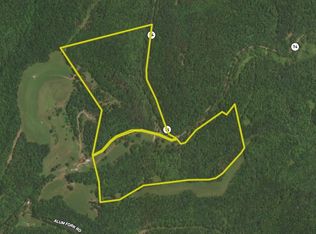Welcome to your new home located in the beautiful country living of Doddridge County, WV! This charming move-in ready, 3-bed, 3-full bath home sits on nearly 45 acres (-/+) with wide open meadows surrounded by woods. Featuring private setting to enjoy the outdoors, BRAND NEW living area addition built in 2025! Gathering room just added for perfect cozy gatherings! New gathering room offers all new vinyl flooring throughout, cedar walls, beautifully exposed wooden beam, and gas fireplace. Downstairs den was used as a primary bed for additional 4th bedroom, but can also be converted to an extra gathering room, play room, and/or multi-purpose area. All bathrooms have been completed renovated and updated! Downstairs bathroom offers a jacuzzi tub for relaxing, as well as, upstairs bathroom offers complete step-in shower! House offers whole house generator and FREE GAS APO. Nearly 12 (+/-) acres of all useable land! There is plenty of space for kids or animals to run, livestock in upper and lower fields, nice area to produce all your needs in a garden, and level yard for all your needs. Property offers you total of 45 acres (+/-) to roam the hills, enjoy riding, and nearly 33 acres (+/-) are wooded for the perfect hunting property! 33X60, nearly 2,000 sq ft outbuilding with concrete foundation, already has electricity ran, metal roof, and ready to turn into your personal workshop and/or overtime turn into an in-law / guest suite. So many opportunities to turn your dreams into reality! This home waits for its new owners to begin their country living homestead! DON'T MISS OUT ON THIS OPPORTUNITY! THIS PROPERTY WILL NOT LAST LONG! PRE-QUALIFIED BUYERS ONLY - MOTIVATED SELLERS!! *see agent remarks*
For sale
Price cut: $15K (1/12)
$560,000
650 Sam Cavins Rd, West Union, WV 26456
3beds
2,797sqft
Est.:
Farm
Built in 1983
45 Acres Lot
$533,500 Zestimate®
$200/sqft
$-- HOA
What's special
Gas fireplaceExposed wooden beamCozy gatheringsPrivate settingUseable landStep-in showerSurrounded by woods
- 190 days |
- 880 |
- 33 |
Zillow last checked: 8 hours ago
Listing updated: January 12, 2026 at 03:53am
Listed by:
SIERRA RIFFLE 304-641-5381,
LEVEL UP REALTY
Source: NCWV REIN,MLS#: 10161112 Originating MLS: Harrison County AOR
Originating MLS: Harrison County AOR
Tour with a local agent
Facts & features
Interior
Bedrooms & bathrooms
- Bedrooms: 3
- Bathrooms: 3
- Full bathrooms: 3
Rooms
- Room types: Breezeway, Den
Primary bedroom
- Level: Second
- Area: 176.46
- Dimensions: 10.2 x 17.3
Bedroom 2
- Features: Ceiling Fan(s)
- Level: Second
- Area: 119.48
- Dimensions: 10.3 x 11.6
Bedroom 3
- Features: Ceiling Fan(s)
- Level: Second
- Area: 119.48
- Dimensions: 10.3 x 11.6
Dining room
- Features: Ceiling Fan(s), Vinyl Flooring
- Level: Second
- Area: 150.96
- Dimensions: 11.1 x 13.6
Family room
- Level: Second
- Area: 809.37
- Dimensions: 20.7 x 39.1
Kitchen
- Features: Ceiling Fan(s), Vinyl Flooring
- Level: Second
- Area: 180.7
- Dimensions: 13 x 13.9
Living room
- Features: Ceiling Fan(s)
- Level: Second
- Area: 262.48
- Dimensions: 13.6 x 19.3
Basement
- Level: Basement
Heating
- Central, Forced Air
Cooling
- Central Air
Appliances
- Included: Range, Dishwasher, Refrigerator, Gas Stove Connection
- Laundry: Washer Hookup, Gas Dryer Hookup
Features
- High Speed Internet, Garden Tub
- Flooring: Wood, Vinyl
- Basement: Garage Access,Concrete
- Attic: None
- Number of fireplaces: 2
- Fireplace features: Gas Starter
Interior area
- Total structure area: 3,325
- Total interior livable area: 2,797 sqft
- Finished area above ground: 2,467
- Finished area below ground: 330
Property
Parking
- Total spaces: 3
- Parking features: Off Street, 3+ Cars
- Garage spaces: 2
Features
- Levels: Two
- Stories: 2
- Patio & porch: Porch, Deck
- Exterior features: Private Yard
- Fencing: None
- Has view: Yes
- View description: Other
- Waterfront features: Stream/Creek
Lot
- Size: 45 Acres
- Dimensions: 45 (+/-)
- Features: Wooded, Level, Sloped, Flood Plain, Rolling Slope, Steep Slope
Details
- Additional structures: Storage Shed/Outbuilding
- Parcel number: 0901 40013.0001
- Other equipment: Water Filter, Generator
- Horses can be raised: Yes
- Horse amenities: Horse Property
Construction
Type & style
- Home type: SingleFamily
- Architectural style: Raised Ranch
- Property subtype: Farm
Materials
- Block, Vinyl Siding
- Foundation: Block
- Roof: Metal
Condition
- Year built: 1983
Utilities & green energy
- Electric: 200 Amps
- Sewer: Septic Tank
- Water: Well
- Utilities for property: Cable Available
Community & HOA
Community
- Features: Other
- Security: Smoke Detector(s), Carbon Monoxide Detector(s)
HOA
- Has HOA: No
Location
- Region: West Union
Financial & listing details
- Price per square foot: $200/sqft
- Annual tax amount: $1,164
- Date on market: 8/20/2025
- Electric utility on property: Yes
Estimated market value
$533,500
$507,000 - $560,000
Not available
Price history
Price history
| Date | Event | Price |
|---|---|---|
| 1/12/2026 | Price change | $560,000-2.6%$200/sqft |
Source: | ||
| 12/13/2025 | Price change | $575,000-2.4%$206/sqft |
Source: | ||
| 9/19/2025 | Price change | $589,000-1.8%$211/sqft |
Source: | ||
| 9/1/2025 | Price change | $599,999-1.6%$215/sqft |
Source: | ||
| 8/20/2025 | Listed for sale | $610,000$218/sqft |
Source: | ||
Public tax history
Public tax history
Tax history is unavailable.BuyAbility℠ payment
Est. payment
$2,874/mo
Principal & interest
$2655
Property taxes
$219
Climate risks
Neighborhood: 26456
Getting around
0 / 100
Car-DependentNearby schools
GreatSchools rating
- 10/10Doddridge County Elementary SchoolGrades: 1-4Distance: 4.9 mi
- 5/10Doddridge County Middle SchoolGrades: 5-8Distance: 5 mi
- 10/10Doddridge County High SchoolGrades: 9-12Distance: 3.7 mi
Schools provided by the listing agent
- Elementary: Doddridge County Elementary
- Middle: Doddridge County Middle
- High: Doddridge County High
- District: Doddridge
Source: NCWV REIN. This data may not be complete. We recommend contacting the local school district to confirm school assignments for this home.
