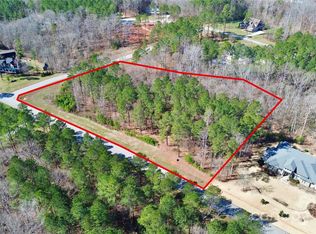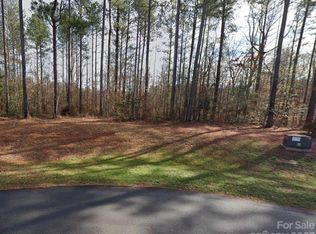Closed
$1,325,000
650 Top Ridge Ln, Clover, SC 29710
4beds
4,134sqft
Single Family Residence
Built in 2019
2.4 Acres Lot
$1,315,000 Zestimate®
$321/sqft
$3,968 Estimated rent
Home value
$1,315,000
$1.25M - $1.38M
$3,968/mo
Zestimate® history
Loading...
Owner options
Explore your selling options
What's special
Experience luxury living in Henry's Glen with this custom designed home set on 2+ acres of tranquil, wooded landscape. Crafted with soaring 12–14’ coffered ceilings, custom decorative beams, and rich marble, porcelain, and hardwood flooring, this home is both elegant and inviting. The chef’s kitchen features an oversized island, gas cooktop, double oven and exquisite cabinetry, flowing into bright living spaces filled w/ natural light from expansive windows. Butler's area features built in kegerator and walk-in pantry. Spacious laundry room w/ tons of cabinets and counter space. The luxurious primary bath boasts dual vanities, a large jetted soaking tub, separate tiled shower, and 3 walk-in closets. Each of the 4 bedrooms includes a private bath, with the 4th bedroom doubling as an spacious bonus room. Backyard has a resort-style pool, sprawling patio, and enclosed entertainment space with fireplace. 3car garage. Mins to CLT airport, shopping, dining and award winning Clover schools.
Zillow last checked: 8 hours ago
Listing updated: September 30, 2025 at 09:18am
Listing Provided by:
Donna Collier donna@carolinahomesconnection.com,
Carolina Homes Connection, LLC
Bought with:
Melanie Wilson
Keller Williams Connected
Source: Canopy MLS as distributed by MLS GRID,MLS#: 4280257
Facts & features
Interior
Bedrooms & bathrooms
- Bedrooms: 4
- Bathrooms: 5
- Full bathrooms: 4
- 1/2 bathrooms: 1
- Main level bedrooms: 3
Primary bedroom
- Level: Main
Laundry
- Level: Main
Heating
- Forced Air, Natural Gas
Cooling
- Central Air
Appliances
- Included: Dishwasher, Disposal, Double Oven, Exhaust Hood, Gas Cooktop
- Laundry: Laundry Room, Main Level
Features
- Drop Zone, Soaking Tub, Kitchen Island, Open Floorplan, Pantry, Storage, Walk-In Closet(s), Walk-In Pantry
- Flooring: Tile, Wood
- Has basement: No
- Fireplace features: Family Room, Gas Log
Interior area
- Total structure area: 4,134
- Total interior livable area: 4,134 sqft
- Finished area above ground: 4,134
- Finished area below ground: 0
Property
Parking
- Total spaces: 3
- Parking features: Driveway, Attached Garage, Garage on Main Level
- Attached garage spaces: 3
- Has uncovered spaces: Yes
Features
- Levels: One and One Half
- Stories: 1
- Patio & porch: Covered, Enclosed, Front Porch, Patio
- Exterior features: In-Ground Irrigation
- Fencing: Back Yard
Lot
- Size: 2.40 Acres
- Features: Corner Lot, Private, Wooded, Views
Details
- Parcel number: 4750000171
- Zoning: RES
- Special conditions: Standard
Construction
Type & style
- Home type: SingleFamily
- Property subtype: Single Family Residence
Materials
- Stucco, Stone Veneer
- Foundation: Crawl Space
- Roof: Shingle
Condition
- New construction: No
- Year built: 2019
Utilities & green energy
- Sewer: Septic Installed
- Water: Well
Community & neighborhood
Location
- Region: Clover
- Subdivision: Henrys Glen
HOA & financial
HOA
- Has HOA: Yes
- HOA fee: $550 annually
- Association name: Henry's Glen HOA
Other
Other facts
- Listing terms: Cash,Conventional
- Road surface type: Concrete, Paved
Price history
| Date | Event | Price |
|---|---|---|
| 9/30/2025 | Sold | $1,325,000-5.1%$321/sqft |
Source: | ||
| 8/16/2025 | Listed for sale | $1,395,500$338/sqft |
Source: | ||
| 8/6/2025 | Listing removed | $1,395,500$338/sqft |
Source: | ||
| 7/11/2025 | Listed for sale | $1,395,500$338/sqft |
Source: | ||
Public tax history
| Year | Property taxes | Tax assessment |
|---|---|---|
| 2025 | -- | $33,460 +15% |
| 2024 | $3,884 -2.6% | $29,095 |
| 2023 | $3,989 +28.6% | $29,095 +3.7% |
Find assessor info on the county website
Neighborhood: 29710
Nearby schools
GreatSchools rating
- 9/10Griggs Road Elementary SchoolGrades: PK-5Distance: 3.1 mi
- 5/10Clover Middle SchoolGrades: 6-8Distance: 5.8 mi
- 9/10Clover High SchoolGrades: 9-12Distance: 4.1 mi
Schools provided by the listing agent
- Elementary: Oakridge
- Middle: Oakridge
- High: Clover
Source: Canopy MLS as distributed by MLS GRID. This data may not be complete. We recommend contacting the local school district to confirm school assignments for this home.
Get a cash offer in 3 minutes
Find out how much your home could sell for in as little as 3 minutes with a no-obligation cash offer.
Estimated market value$1,315,000
Get a cash offer in 3 minutes
Find out how much your home could sell for in as little as 3 minutes with a no-obligation cash offer.
Estimated market value
$1,315,000

