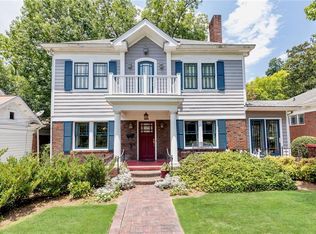Welcome to this charming bungalow home in beautiful Morningside. This is a fabulous location with Piedmont Park across Monroe Drive, Ansley Mall a few blocks away, and close proximity to the Beltline, restaurants, Virginia Highlands, and public transportation. Upon entry you'll find the living room to the right with a cozy fireplace flanked by a built-in cabinet and access to the sunroom, ideal for an office or reading room. The well-sized dining room is filled with natural light creating a wonderful space to enjoy meals and entertaining. The kitchen is off the dining room and offers an island with enough space for two bar stools, there is a wine fridge, gas range, ample countertop space, a butler's pantry area, a closet pantry, and access to the deck, great for indoor-outdoor living. The primary bedroom is situated at the rear of the house offering privacy. Features include a beautiful bank of windows flanked by a window seat and built in bookcases. You'll also find a walk-through closet with a built-in dresser at each end. There are dual vanities in the ensuite bath, and the large shower is equipped with two shower heads. There are two secondary bedrooms, one of which has a half bath. The backyard includes a large deck area and fenced back yard. Home is tenant occupied, please use ShowingTime to schedule a tour and thank you for your interest. Copyright Georgia MLS. All rights reserved. Information is deemed reliable but not guaranteed.
This property is off market, which means it's not currently listed for sale or rent on Zillow. This may be different from what's available on other websites or public sources.
