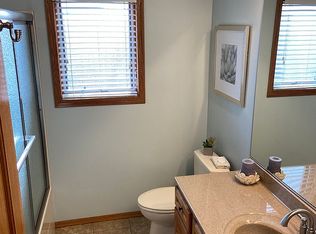Sold for $690,000
$690,000
6500 E Split Rock Rd, Sioux Falls, SD 57110
4beds
2,805sqft
Single Family Residence
Built in 1988
1.63 Acres Lot
$697,300 Zestimate®
$246/sqft
$3,022 Estimated rent
Home value
$697,300
$655,000 - $739,000
$3,022/mo
Zestimate® history
Loading...
Owner options
Explore your selling options
What's special
Discover this rare find offering space, style, & serenity! This beautifully maintained 4-bedroom home is set on over 1.6 acres in a quiet, established neighborhood just minutes from Dawley Farms. The main floor features three spacious bedrooms, main floor laundry, & gorgeous hardwood floors in the kitchen & dining areas. The kitchen is a standout with SS appliances, granite countertops, tile backsplash, & plenty of cabinet space. The primary suite includes a private ¾ bath with granite vanity and WIC. Enjoy cozy gas fireplaces in both the living & family rooms. The lower-level features multiple living spaces, wet bar area, the 4th bedroom, ample storage space & walkout access that opens to a beautifully designed patio, perfect for relaxing or entertaining. Step out back to the stunning composite deck & enjoy the peaceful surroundings of your oversized lot. All the space you want with easy access to shopping, dining, & entertainment. This is the perfect blend of privacy & convenience!
Zillow last checked: 8 hours ago
Listing updated: August 25, 2025 at 11:40am
Listed by:
Ryan J Breitling,
Hegg, REALTORS
Bought with:
Joy S Kortan
Source: Realtor Association of the Sioux Empire,MLS#: 22504788
Facts & features
Interior
Bedrooms & bathrooms
- Bedrooms: 4
- Bathrooms: 4
- Full bathrooms: 1
- 3/4 bathrooms: 2
- 1/2 bathrooms: 1
- Main level bedrooms: 3
Primary bedroom
- Description: SUITE W/WIC AND 3/4 BATH
- Level: Main
- Area: 143
- Dimensions: 13 x 11
Bedroom 2
- Description: DOUBLE
- Level: Main
- Area: 110
- Dimensions: 11 x 10
Bedroom 3
- Description: DOUBLE
- Level: Main
- Area: 143
- Dimensions: 13 x 11
Bedroom 4
- Description: DOUBLE
- Level: Basement
- Area: 169
- Dimensions: 13 x 13
Dining room
- Description: EAT-IN DINING
- Level: Main
- Area: 91
- Dimensions: 13 x 7
Family room
- Description: GAS FP
- Level: Lower
- Area: 225
- Dimensions: 15 x 15
Kitchen
- Description: GRANITE, SS APPLIANCES, TILE BACKSPLASH
- Level: Main
- Area: 169
- Dimensions: 13 x 13
Living room
- Description: GAS FP
- Level: Main
- Area: 224
- Dimensions: 16 x 14
Heating
- 90% Efficient, Natural Gas
Cooling
- Central Air
Appliances
- Included: Dishwasher, Disposal, Range, Microwave, Refrigerator
Features
- 3+ Bedrooms Same Level, Formal Dining Rm, Master Downstairs, Main Floor Laundry, Master Bath, Wet Bar
- Flooring: Carpet, Tile, Vinyl, Wood
- Basement: Full
- Number of fireplaces: 2
- Fireplace features: Gas
Interior area
- Total interior livable area: 2,805 sqft
- Finished area above ground: 1,680
- Finished area below ground: 1,125
Property
Parking
- Total spaces: 3
- Parking features: Concrete
- Garage spaces: 3
Features
- Patio & porch: Deck, Patio, Porch
Lot
- Size: 1.63 Acres
- Features: Irregular Lot
Details
- Additional structures: Shed(s)
- Parcel number: 57023
Construction
Type & style
- Home type: SingleFamily
- Architectural style: Ranch
- Property subtype: Single Family Residence
Materials
- Hard Board
- Roof: Wood
Condition
- Year built: 1988
Utilities & green energy
- Sewer: Septic Tank
- Water: Membership Fee, Rural Water
Community & neighborhood
Location
- Region: Sioux Falls
- Subdivision: Split Rock Hts 2nd
HOA & financial
HOA
- Has HOA: No
Other
Other facts
- Listing terms: Conventional
- Road surface type: Asphalt
Price history
| Date | Event | Price |
|---|---|---|
| 8/25/2025 | Sold | $690,000-1.4%$246/sqft |
Source: | ||
| 6/24/2025 | Listed for sale | $699,900$250/sqft |
Source: | ||
Public tax history
| Year | Property taxes | Tax assessment |
|---|---|---|
| 2024 | $5,936 -5.9% | $557,800 +9.8% |
| 2023 | $6,311 +14.6% | $507,900 +22.2% |
| 2022 | $5,507 -3% | $415,800 -0.7% |
Find assessor info on the county website
Neighborhood: 57110
Nearby schools
GreatSchools rating
- 7/10Inspiration Elementary - 08Grades: K-4Distance: 1.4 mi
- 9/10Brandon Valley Middle School - 02Grades: 7-8Distance: 5.4 mi
- 7/10Brandon Valley High School - 01Grades: 9-12Distance: 5.3 mi
Schools provided by the listing agent
- Elementary: Inspiration Elementary - Brandon Valley Schools 49-1
- Middle: Brandon Valley MS
- High: Brandon Valley HS
- District: Brandon Valley 49-2
Source: Realtor Association of the Sioux Empire. This data may not be complete. We recommend contacting the local school district to confirm school assignments for this home.
Get pre-qualified for a loan
At Zillow Home Loans, we can pre-qualify you in as little as 5 minutes with no impact to your credit score.An equal housing lender. NMLS #10287.
