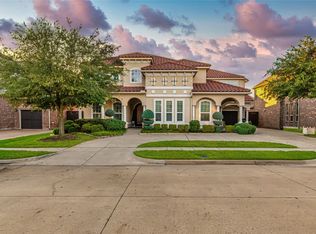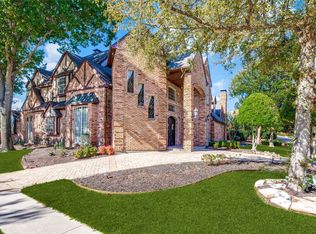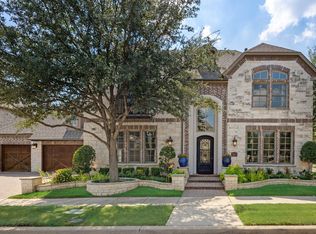Stunning Mediterranean-style home in prime West Plano I.S.D. Easy access to DNT and minutes from Legacy West & Grandscape. Enter through the front iron door to real wood floors stretching from front to back. The front office features a 210-gallon fish tank. Kitchen boasts white cabinets, a trash compactor, Dacor gas cooktop, pot filler, double oven & Brazilian Patagonia quartz island. Adjacent are the dining area & powder bath. The living area, with high ceilings, features a floor-to-ceiling stone fireplace, electric shades & tinted windows with UV ceramic film . Custom bar with a wine fridge & ice machine leads to the primary suite with direct pool access. The primary bath includes dual sinks, glass shower, jetted soaker tub & custom closet system. 2nd floor has a study desk area, large game room, media room, 3 bedrooms & 2 bathrooms. Backyard features a heated, 6 ft saltwater lap pool, built-in grill, & grass area. Garage has epoxy flooring & a vehicle lift for car enthusiasts.
For sale
Price cut: $23.9K (11/20)
$975,000
6500 Lazy Oak Ln, Plano, TX 75024
4beds
3,832sqft
Est.:
Single Family Residence
Built in 2008
7,840.8 Square Feet Lot
$951,200 Zestimate®
$254/sqft
$65/mo HOA
What's special
Floor-to-ceiling stone fireplaceGrass areaBuilt-in grillReal wood floorsBrazilian patagonia quartz islandJetted soaker tubMedia room
- 186 days |
- 1,907 |
- 111 |
Zillow last checked: 8 hours ago
Listing updated: November 26, 2025 at 11:01am
Listed by:
Travis Hitt 0625175 469-525-0175,
Bray Real Estate Group- Dallas 972-374-9994
Source: NTREIS,MLS#: 20961724
Tour with a local agent
Facts & features
Interior
Bedrooms & bathrooms
- Bedrooms: 4
- Bathrooms: 4
- Full bathrooms: 3
- 1/2 bathrooms: 1
Primary bedroom
- Features: Closet Cabinetry, Cedar Closet(s), Ceiling Fan(s), Dual Sinks, En Suite Bathroom, Garden Tub/Roman Tub, Jetted Tub, Sitting Area in Primary, Separate Shower, Walk-In Closet(s)
- Level: First
- Dimensions: 20 x 14
Bedroom
- Features: Ceiling Fan(s)
- Level: Second
- Dimensions: 13 x 11
Bedroom
- Features: Ceiling Fan(s), Walk-In Closet(s)
- Level: Second
- Dimensions: 16 x 12
Bedroom
- Features: Ceiling Fan(s), Split Bedrooms, Walk-In Closet(s)
- Level: Second
- Dimensions: 15 x 13
Primary bathroom
- Features: Built-in Features, Closet Cabinetry, Dual Sinks, En Suite Bathroom, Granite Counters, Garden Tub/Roman Tub, Jetted Tub, Linen Closet, Sitting Area in Primary, Separate Shower
- Level: First
- Dimensions: 13 x 10
Dining room
- Level: First
- Dimensions: 16 x 14
Game room
- Features: Built-in Features
- Level: Second
- Dimensions: 32 x 16
Kitchen
- Features: Breakfast Bar, Built-in Features, Eat-in Kitchen, Kitchen Island, Pantry, Pot Filler, Stone Counters
- Level: First
- Dimensions: 12 x 10
Laundry
- Features: Built-in Features
- Level: First
- Dimensions: 10 x 6
Living room
- Features: Built-in Features, Ceiling Fan(s), Fireplace
- Level: First
- Dimensions: 22 x 21
Media room
- Level: Second
- Dimensions: 19 x 19
Office
- Features: Other
- Level: First
- Dimensions: 14 x 11
Heating
- Central, Fireplace(s), Natural Gas
Cooling
- Central Air, Ceiling Fan(s), Electric
Appliances
- Included: Some Gas Appliances, Convection Oven, Double Oven, Dishwasher, Electric Oven, Gas Cooktop, Disposal, Gas Water Heater, Microwave, Plumbed For Gas, Some Commercial Grade, Trash Compactor, Tankless Water Heater, Vented Exhaust Fan, Wine Cooler
- Laundry: Washer Hookup, Electric Dryer Hookup, Laundry in Utility Room
Features
- Wet Bar, Built-in Features, Chandelier, Decorative/Designer Lighting Fixtures, Eat-in Kitchen, Granite Counters, High Speed Internet, Kitchen Island, Multiple Master Suites, Pantry, Smart Home, Cable TV, Vaulted Ceiling(s), Wired for Data, Walk-In Closet(s), Wired for Sound
- Flooring: Carpet, Ceramic Tile, Hardwood
- Has basement: No
- Number of fireplaces: 1
- Fireplace features: Decorative, Electric, Glass Doors, Gas Log, Gas Starter, Living Room, Stone
Interior area
- Total interior livable area: 3,832 sqft
Video & virtual tour
Property
Parking
- Total spaces: 3
- Parking features: Concrete, Covered, Door-Multi, Direct Access, Garage Faces Front, Garage, Golf Cart Garage, Garage Door Opener, Inside Entrance, Kitchen Level, Lighted, Oversized, See Remarks
- Attached garage spaces: 3
Features
- Levels: Two
- Stories: 2
- Patio & porch: Patio, Terrace, Balcony, Covered
- Exterior features: Built-in Barbecue, Balcony, Barbecue, Gas Grill, Lighting, Outdoor Grill, Outdoor Kitchen, Private Yard, Rain Gutters, Storage
- Has private pool: Yes
- Pool features: Fenced, Gunite, Heated, In Ground, Lap, Outdoor Pool, Pool, Private, Pool Sweep, Salt Water
- Fencing: Wood
Lot
- Size: 7,840.8 Square Feet
- Dimensions: 75 x 110
- Features: Corner Lot, Interior Lot, Landscaped, Level, Subdivision, Sprinkler System
Details
- Additional structures: Storage
- Parcel number: R936000B00601
- Other equipment: Home Theater
Construction
Type & style
- Home type: SingleFamily
- Architectural style: Mediterranean,Spanish,Traditional,Detached
- Property subtype: Single Family Residence
Materials
- Stucco
- Foundation: Slab
- Roof: Slate,Spanish Tile
Condition
- Year built: 2008
Utilities & green energy
- Sewer: Public Sewer
- Water: Public
- Utilities for property: Electricity Connected, Natural Gas Available, Sewer Available, Separate Meters, Underground Utilities, Water Available, Cable Available
Green energy
- Energy efficient items: Appliances, Construction, Doors, HVAC, Insulation, Lighting, Thermostat, Water Heater, Windows
- Water conservation: Efficient Hot Water Distribution
Community & HOA
Community
- Features: Curbs, Sidewalks
- Security: Security System Leased, Security System, Smoke Detector(s), Security Lights, Wireless
- Subdivision: Pointe West
HOA
- Has HOA: Yes
- Services included: Association Management
- HOA fee: $775 annually
- HOA name: Pointe West HOA
- HOA phone: 866-473-2573
Location
- Region: Plano
Financial & listing details
- Price per square foot: $254/sqft
- Tax assessed value: $925,925
- Annual tax amount: $12,938
- Date on market: 6/6/2025
- Cumulative days on market: 187 days
- Listing terms: Cash,Conventional,FHA,VA Loan
- Exclusions: Tv's, kitchen light above island, tonga rock & fish in fish tank
- Electric utility on property: Yes
Estimated market value
$951,200
$904,000 - $999,000
$4,241/mo
Price history
Price history
| Date | Event | Price |
|---|---|---|
| 11/20/2025 | Price change | $975,000-2.4%$254/sqft |
Source: NTREIS #20961724 Report a problem | ||
| 6/7/2025 | Listed for sale | $998,9000%$261/sqft |
Source: NTREIS #20961724 Report a problem | ||
| 4/14/2025 | Listing removed | $999,000$261/sqft |
Source: NTREIS #20808574 Report a problem | ||
| 3/6/2025 | Price change | $999,000-1.6%$261/sqft |
Source: NTREIS #20808574 Report a problem | ||
| 1/3/2025 | Listed for sale | $1,015,000$265/sqft |
Source: NTREIS #20808574 Report a problem | ||
Public tax history
Public tax history
| Year | Property taxes | Tax assessment |
|---|---|---|
| 2025 | -- | $883,326 +10% |
| 2024 | $11,494 +7.2% | $803,024 +7.1% |
| 2023 | $10,719 -18.5% | $749,590 +9% |
Find assessor info on the county website
BuyAbility℠ payment
Est. payment
$6,269/mo
Principal & interest
$4685
Property taxes
$1178
Other costs
$406
Climate risks
Neighborhood: 75024
Nearby schools
GreatSchools rating
- 10/10Barksdale Elementary SchoolGrades: K-5Distance: 1.7 mi
- 7/10Renner Middle SchoolGrades: 6-8Distance: 1.6 mi
- 8/10Plano West Senior High SchoolGrades: 11-12Distance: 1.9 mi
Schools provided by the listing agent
- Elementary: Barksdale
- Middle: Renner
- High: Shepton
- District: Plano ISD
Source: NTREIS. This data may not be complete. We recommend contacting the local school district to confirm school assignments for this home.
- Loading
- Loading



