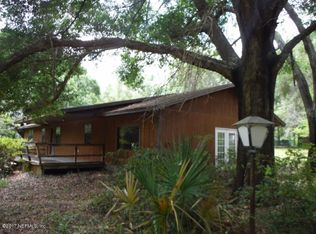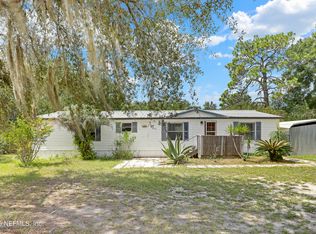Very Well maintained Double Wide withs a split floor plan. Vaulted ceilings, spacious indoor laundry with a built-in desk area in the kitchen. Concrete Double Car Carport with an outdoor built-in grill area! Great for Bar-B-Q's. This home has been approved for FHA financing including anchors. New metal roof in the last year and AC replaced approx 5 years ago. Beautiful cleared acreage (3.22 Acres) with nice trees that includes a sprinkler system for irrigation. Large Storage Shed approx 33 x 27 for lawn equip, etc.... Great location and close to town with the Great School District of Clay County !!!
This property is off market, which means it's not currently listed for sale or rent on Zillow. This may be different from what's available on other websites or public sources.

