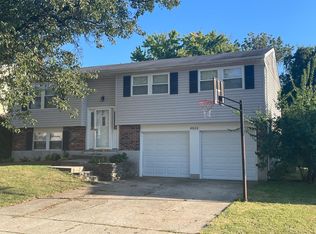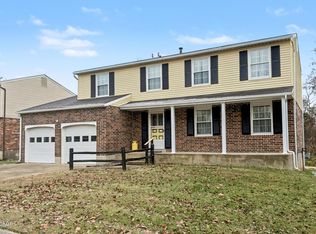Sold for $225,000
$225,000
6500 Mandeville Rd, Louisville, KY 40228
4beds
2,178sqft
Single Family Residence
Built in 1973
8,276.4 Square Feet Lot
$293,600 Zestimate®
$103/sqft
$2,310 Estimated rent
Home value
$293,600
$273,000 - $314,000
$2,310/mo
Zestimate® history
Loading...
Owner options
Explore your selling options
What's special
Welcome to this large home, with lots of charm, one of the very largest in neighborhood. Wonderful unique and open floor plan. Walk into foyer from covered front porch and up wide open steps to large living room with an abundance of natural light that flows into dining room. From the kitchen you step down into next level with half bath and spacious den with sliding doors on to the concrete patio and fenced in level backyard. Upstairs you have four very nice sized bedrooms with two full baths. Garage is a two bay with two doors. Basement has very high ceilings and lots of space for extra living or storage. This home has tons of potential and will make an amazing home with updates and personal touches. Great location, very nice house!
Zillow last checked: 8 hours ago
Listing updated: January 27, 2025 at 07:23am
Listed by:
Darla Baldridge 502-451-4107,
The Breland Group
Bought with:
Chris F Robinson, 252799
Semonin Realtors
Source: GLARMLS,MLS#: 1651543
Facts & features
Interior
Bedrooms & bathrooms
- Bedrooms: 4
- Bathrooms: 3
- Full bathrooms: 2
- 1/2 bathrooms: 1
Primary bedroom
- Level: Third
Bedroom
- Level: Third
Bedroom
- Level: Third
Bedroom
- Level: Third
Primary bathroom
- Level: Third
Half bathroom
- Level: First
Full bathroom
- Level: Third
Den
- Level: First
Dining room
- Level: Second
Foyer
- Level: First
Kitchen
- Level: Second
Living room
- Level: Second
Heating
- Forced Air, Natural Gas
Cooling
- Central Air
Features
- Basement: Unfinished
- Has fireplace: No
Interior area
- Total structure area: 2,178
- Total interior livable area: 2,178 sqft
- Finished area above ground: 2,178
- Finished area below ground: 0
Property
Parking
- Total spaces: 4
- Parking features: Attached, Entry Front, Driveway
- Attached garage spaces: 2
- Carport spaces: 2
- Covered spaces: 4
- Has uncovered spaces: Yes
Features
- Levels: Multi/Split
- Stories: 2
- Patio & porch: Patio, Porch
- Fencing: Full,Chain Link
Lot
- Size: 8,276 sqft
- Features: Sidewalk, Level
Details
- Parcel number: 205901820000
Construction
Type & style
- Home type: SingleFamily
- Property subtype: Single Family Residence
Materials
- Vinyl Siding, Brick Veneer
- Foundation: Concrete Perimeter
- Roof: Shingle
Condition
- Year built: 1973
Utilities & green energy
- Sewer: Public Sewer
- Water: Public
- Utilities for property: Electricity Connected, Natural Gas Connected
Community & neighborhood
Location
- Region: Louisville
- Subdivision: Shallow Creek
HOA & financial
HOA
- Has HOA: No
Price history
| Date | Event | Price |
|---|---|---|
| 3/22/2024 | Sold | $225,000$103/sqft |
Source: | ||
| 12/22/2023 | Pending sale | $225,000$103/sqft |
Source: | ||
| 12/22/2023 | Contingent | $225,000$103/sqft |
Source: | ||
| 12/19/2023 | Listed for sale | $225,000+309.1%$103/sqft |
Source: | ||
| 6/2/1983 | Sold | $55,000$25/sqft |
Source: Agent Provided Report a problem | ||
Public tax history
| Year | Property taxes | Tax assessment |
|---|---|---|
| 2022 | $1,467 -8.9% | $164,630 -1.3% |
| 2021 | $1,610 +6.4% | $166,740 |
| 2020 | $1,513 | $166,740 |
Find assessor info on the county website
Neighborhood: Highview
Nearby schools
GreatSchools rating
- 5/10Luhr Elementary SchoolGrades: K-5Distance: 0.6 mi
- 2/10Marion C. Moore SchoolGrades: 6-12Distance: 1 mi
Get pre-qualified for a loan
At Zillow Home Loans, we can pre-qualify you in as little as 5 minutes with no impact to your credit score.An equal housing lender. NMLS #10287.
Sell for more on Zillow
Get a Zillow Showcase℠ listing at no additional cost and you could sell for .
$293,600
2% more+$5,872
With Zillow Showcase(estimated)$299,472

