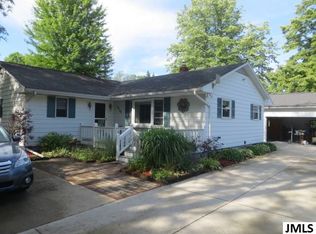SPRAWLING, STYLISH & STUNNING 1.75 ACRE SETTING IN SUMMIT TOWNSHIP! Completely remodeled from top to bottom, this 3 bedroom, 2 bath home features a brand new kitchen & bath, an entire first floor of hardwoods & a finished walkout lower level! The kitchen has been redesigned to offer an open floor plan, boasts new shaker style white cabinets, quartz counters, Samsung black stainless appliances, garbage disposal & sink. All new light/fan fixtures throughout. Spacious bedrooms & lighting in all closets. The finished lower level offers a huge rec room with sandstone stacked fireplace, picture windows overlooking the large, level yard with room to roam. Enjoy evening sunsets from the enclosed porch that runs the length of the home. Newer furnace, windows, roof, 200 AMP service, insulated garage door & opener. Updated landscaping & new driveway. Close to Jackson College, shops, restaurants & more! Call today to schedule your personal tour!
This property is off market, which means it's not currently listed for sale or rent on Zillow. This may be different from what's available on other websites or public sources.
