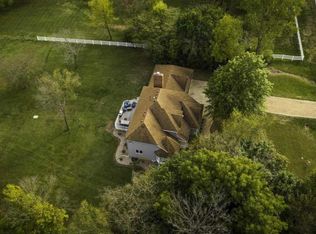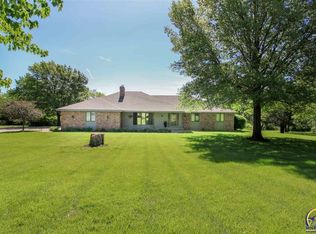Sold
Price Unknown
6500 SW Vorse Rd, Auburn, KS 66402
4beds
3,473sqft
Single Family Residence, Residential
Built in 2009
8.22 Acres Lot
$784,900 Zestimate®
$--/sqft
$3,041 Estimated rent
Home value
$784,900
$675,000 - $918,000
$3,041/mo
Zestimate® history
Loading...
Owner options
Explore your selling options
What's special
A Tranquil Estate with Private Lake & Guest Quarters Experience refined country living in this impeccably maintained 4-bedroom, 3-bath residence, gracefully set upon 8.22 acres of mature trees and manicured grounds. At the heart of this property lies a serene, private lake—stocked with Large mouth bass, crappie, Perch, catfish, and offering a picturesque backdrop for peaceful mornings and unforgettable memories. The main home welcomes with timeless architecture, flowing living spaces, and sweeping views that blur the line between indoors and nature. A screened porch overlooking the water invites you to savor evening sunsets and gentle breezes year-round. Enhancing the property’s versatility, a detached additional dwelling unit provides complete living quarters alongside an attached two-car garage—perfect for extended guests, or private retreat space. Every element of this estate speaks to comfort, tranquility, and the beauty of living in harmony with nature—while offering modern amenities that ensure ease of living. This is not simply a home. It is an escape, a retreat, and a legacy—crafted for those who dream of a lifestyle where luxury and tranquility live in perfect harmony.
Zillow last checked: 8 hours ago
Listing updated: October 31, 2025 at 08:33am
Listed by:
Sandra Zepeda 785-220-9079,
Better Homes and Gardens Real
Bought with:
Patrick Moore, 00236725
KW One Legacy Partners, LLC
Source: Sunflower AOR,MLS#: 241615
Facts & features
Interior
Bedrooms & bathrooms
- Bedrooms: 4
- Bathrooms: 3
- Full bathrooms: 3
Primary bedroom
- Level: Main
- Area: 216
- Dimensions: 15 X 14.4
Bedroom 2
- Level: Main
- Area: 143
- Dimensions: 13 X 11
Bedroom 3
- Level: Main
- Area: 150.08
- Dimensions: 13.4 X 11.2
Bedroom 4
- Level: Basement
- Area: 217.5
- Dimensions: 15 X 14.5
Dining room
- Level: Main
- Area: 194.4
- Dimensions: 14.4x13.5
Great room
- Level: Basement
- Area: 579.6
- Dimensions: 21x27.6
Kitchen
- Level: Main
- Area: 193.5
- Dimensions: 14.44x13.4
Laundry
- Level: Main
Living room
- Level: Main
- Area: 283.1
- Dimensions: 14.9x19
Heating
- Electric, Heat Pump
Cooling
- Central Air, Heat Pump
Appliances
- Included: Electric Range, Microwave, Dishwasher, Refrigerator, Disposal, Water Softener Owned
- Laundry: Main Level
Features
- High Ceilings, Cathedral Ceiling(s)
- Flooring: Hardwood, Ceramic Tile, Carpet
- Doors: Storm Door(s)
- Windows: Storm Window(s)
- Basement: Concrete,Full,Finished,Walk-Out Access,9'+ Walls,Daylight
- Has fireplace: Yes
- Fireplace features: Pellet Stove, Family Room
Interior area
- Total structure area: 3,473
- Total interior livable area: 3,473 sqft
- Finished area above ground: 1,880
- Finished area below ground: 1,593
Property
Parking
- Total spaces: 5
- Parking features: Attached, Detached, Extra Parking
- Attached garage spaces: 5
Features
- Patio & porch: Covered, Screened
- Fencing: Fenced
- Waterfront features: Pond/Creek, Lake Front, Lake Access
Lot
- Size: 8.22 Acres
- Features: Wooded
Details
- Additional structures: Outbuilding
- Parcel number: R71770
- Special conditions: Standard,Arm's Length
Construction
Type & style
- Home type: SingleFamily
- Architectural style: Ranch
- Property subtype: Single Family Residence, Residential
Materials
- Roof: Architectural Style
Condition
- Year built: 2009
Utilities & green energy
- Water: Rural Water
Community & neighborhood
Location
- Region: Auburn
- Subdivision: Lake View Estates
HOA & financial
HOA
- Has HOA: Yes
- HOA fee: $60 annually
- Services included: Other
- Association name: Lakeview Estate HOA
Price history
| Date | Event | Price |
|---|---|---|
| 10/31/2025 | Sold | -- |
Source: | ||
| 10/5/2025 | Pending sale | $776,000$223/sqft |
Source: | ||
| 10/2/2025 | Listed for sale | $776,000+72.8%$223/sqft |
Source: | ||
| 9/24/2012 | Sold | -- |
Source: | ||
| 8/23/2012 | Listed for sale | $449,000$129/sqft |
Source: Coldwell Banker Griffith & Blair American Home #169603 Report a problem | ||
Public tax history
| Year | Property taxes | Tax assessment |
|---|---|---|
| 2025 | -- | $73,036 +2% |
| 2024 | $11,090 +5.1% | $71,604 +4% |
| 2023 | $10,555 +11.1% | $68,850 +11% |
Find assessor info on the county website
Neighborhood: 66402
Nearby schools
GreatSchools rating
- 5/10Auburn Elementary SchoolGrades: PK-6Distance: 4 mi
- 6/10Washburn Rural Middle SchoolGrades: 7-8Distance: 1.1 mi
- 8/10Washburn Rural High SchoolGrades: 9-12Distance: 0.8 mi
Schools provided by the listing agent
- Elementary: Auburn Elementary School/USD 437
- Middle: Washburn Rural Middle School/USD 437
- High: Washburn Rural High School/USD 437
Source: Sunflower AOR. This data may not be complete. We recommend contacting the local school district to confirm school assignments for this home.

