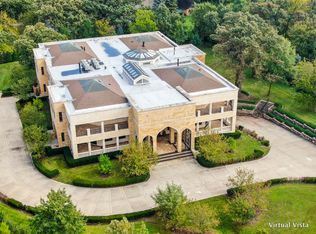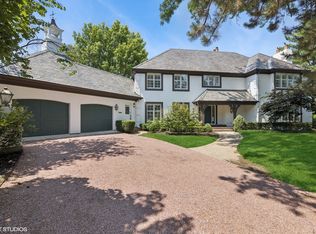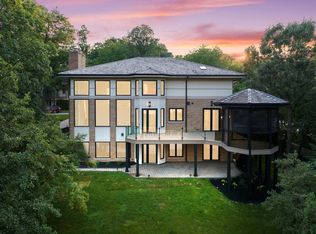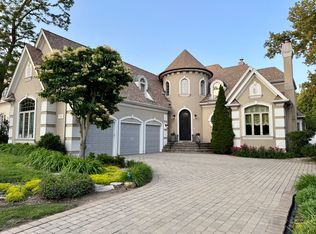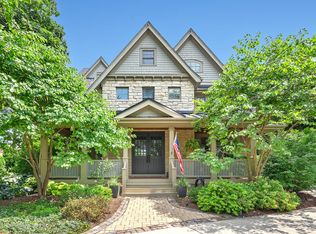Rare 4.3-Acre Estate in Hinsdale Central | Unmatched Development Opportunity. Seize a generational opportunity to acquire one of the largest remaining contiguous parcels in the prestigious Hinsdale Central School District. This 4.3-acre level estate offers a massive footprint for a luxury subdivision or a sprawling "compound" redevelopment. Over 4 sprawling acres of prime, landscaped real estate. The flat topography and expansive 2-acre private lawn provide a seamless canvas for high-end custom builds. With Over 5,000 sq. ft. of existing luxury to either renovate or utilize as a massive footprint for a new architectural masterpiece. With 7 bedrooms and high-end materials already in place (quarter-sawn white oak, limestone fireplaces), the bones are here for a world-class renovation or a strategic teardown. High-demand school district and expansive acreage ensure a ceiling-shattering resale value for the right project. Opportunity is knocking-bring your architect and your vision. OR, Is this home The Ultimate Single-Level Estate | 5,000+ Sq. Ft. of Accessible Luxury for your family? Experience the pinnacle of "Life in Place" living. This magnificent 5,000+ sq. ft. ranch eliminates the burden of stairs without sacrificing an ounce of grandeur. Set on 4.3 private, resort-like acres, this is a sanctuary designed for comfort, safety, and multi-generational connection. True Single-Level Living: From the primary suite to the formal dining room, every inch of this home is accessible on one floor. No elevators, no stairs-just effortless flow. A dedicated 2-bedroom/1-bath guest wing off the kitchen is perfectly suited for live-in care, a long-term in-law suite, or visiting family. Host holidays in a formal dining room wrapped in custom white-oak paneling, or relax by the limestone fireplace in the 400+ sq. ft. living room overlooking your private park. Enjoy your morning coffee on the screened terrace or take a dip in the inground pool, all while surrounded by 4.3 acres of meticulously landscaped privacy and spectacular bluestone. A rare "Forever Home" that combines the space you want with the ease of living you need. Property being sold AS-IS.
Active
$3,600,000
6500 Shady Ln, Burr Ridge, IL 60527
7beds
5,131sqft
Est.:
Single Family Residence
Built in 1959
4.3 Acres Lot
$3,455,800 Zestimate®
$702/sqft
$-- HOA
What's special
Limestone fireplaceInground poolScreened terraceResort-like acresSpectacular bluestoneSingle-level living
- 8 days |
- 717 |
- 7 |
Zillow last checked: 8 hours ago
Listing updated: February 24, 2026 at 07:20am
Listing courtesy of:
Mary Shanley Aloisio 773-332-0035,
@properties Christies International Real Estate,
Bob Aloisio 847-727-9849,
@properties Christies International Real Estate
Source: MRED as distributed by MLS GRID,MLS#: 12570025
Tour with a local agent
Facts & features
Interior
Bedrooms & bathrooms
- Bedrooms: 7
- Bathrooms: 6
- Full bathrooms: 5
- 1/2 bathrooms: 1
Rooms
- Room types: Bedroom 5, Bedroom 6, Bedroom 7, Den, Exercise Room
Primary bedroom
- Features: Flooring (Carpet), Bathroom (Full)
- Level: Main
- Area: 240 Square Feet
- Dimensions: 15X16
Bedroom 2
- Features: Flooring (Carpet)
- Level: Main
- Area: 182 Square Feet
- Dimensions: 13X14
Bedroom 3
- Features: Flooring (Carpet)
- Level: Main
- Area: 180 Square Feet
- Dimensions: 15X12
Bedroom 4
- Features: Flooring (Carpet)
- Level: Main
- Area: 168 Square Feet
- Dimensions: 14X12
Bedroom 5
- Features: Flooring (Carpet)
- Level: Main
- Area: 110 Square Feet
- Dimensions: 10X11
Bedroom 6
- Features: Flooring (Carpet)
- Level: Main
- Area: 360 Square Feet
- Dimensions: 18X20
Other
- Features: Flooring (Carpet)
- Level: Main
- Area: 165 Square Feet
- Dimensions: 15X11
Den
- Features: Flooring (Carpet)
- Level: Main
- Area: 276 Square Feet
- Dimensions: 23X12
Dining room
- Features: Flooring (Parquet)
- Level: Main
- Area: 380 Square Feet
- Dimensions: 20X19
Exercise room
- Features: Flooring (Vinyl)
- Level: Main
- Area: 400 Square Feet
- Dimensions: 20X20
Family room
- Features: Flooring (Parquet)
- Level: Main
- Area: 280 Square Feet
- Dimensions: 20X14
Kitchen
- Features: Kitchen (Eating Area-Table Space)
- Level: Main
- Area: 550 Square Feet
- Dimensions: 25X22
Laundry
- Features: Flooring (Vinyl)
- Level: Main
- Area: 50 Square Feet
- Dimensions: 10X5
Living room
- Features: Flooring (Parquet)
- Level: Main
- Area: 500 Square Feet
- Dimensions: 25X20
Heating
- Natural Gas
Cooling
- Central Air
Appliances
- Included: High End Refrigerator
Features
- Basement: Cellar
- Number of fireplaces: 2
- Fireplace features: Family Room, Living Room
Interior area
- Total structure area: 5,131
- Total interior livable area: 5,131 sqft
Video & virtual tour
Property
Parking
- Total spaces: 4
- Parking features: Garage, Yes, Garage Owned, Attached
- Attached garage spaces: 4
Accessibility
- Accessibility features: No Disability Access
Features
- Stories: 1
Lot
- Size: 4.3 Acres
- Dimensions: 357 X 195 X 385 X 139 X 232 X 225
Details
- Additional parcels included: 18191030530000
- Parcel number: 18191030520000
- Special conditions: List Broker Must Accompany
Construction
Type & style
- Home type: SingleFamily
- Property subtype: Single Family Residence
Materials
- Brick, Stone
Condition
- New construction: No
- Year built: 1959
Utilities & green energy
- Sewer: Public Sewer
- Water: Lake Michigan
Community & HOA
HOA
- Services included: None
Location
- Region: Burr Ridge
Financial & listing details
- Price per square foot: $702/sqft
- Tax assessed value: $1,709,680
- Annual tax amount: $38,207
- Date on market: 2/16/2026
- Ownership: Fee Simple
Estimated market value
$3,455,800
$3.28M - $3.63M
$7,193/mo
Price history
Price history
| Date | Event | Price |
|---|---|---|
| 2/16/2026 | Listed for sale | $3,600,000-8.3%$702/sqft |
Source: | ||
| 2/16/2026 | Listing removed | $3,925,000$765/sqft |
Source: | ||
| 1/19/2026 | Listed for sale | $3,925,000-0.6%$765/sqft |
Source: | ||
| 1/19/2026 | Listing removed | $3,950,000$770/sqft |
Source: | ||
| 9/9/2025 | Price change | $3,950,000-7.1%$770/sqft |
Source: | ||
| 6/2/2025 | Listed for sale | $4,250,000-10.5%$828/sqft |
Source: | ||
| 6/2/2025 | Listing removed | $4,750,000$926/sqft |
Source: | ||
| 3/23/2025 | Listed for sale | $4,750,000$926/sqft |
Source: | ||
Public tax history
Public tax history
| Year | Property taxes | Tax assessment |
|---|---|---|
| 2023 | $36,197 +34.5% | $170,968 +49.9% |
| 2022 | $26,910 +4.6% | $114,085 |
| 2021 | $25,735 +3.5% | $114,085 |
| 2020 | $24,874 +0.4% | $114,085 -2.4% |
| 2019 | $24,783 +5.2% | $116,853 |
| 2018 | $23,565 +0.4% | $116,853 |
| 2017 | $23,473 +24.5% | $116,853 +36.9% |
| 2016 | $18,851 +2.2% | $85,346 |
| 2015 | $18,439 -0.1% | $85,346 |
| 2014 | $18,449 +6.9% | $85,346 +5.6% |
| 2013 | $17,265 +5.1% | $80,854 |
| 2012 | $16,431 +7.4% | $80,854 |
| 2011 | $15,299 -24.7% | $80,854 -28.8% |
| 2010 | $20,307 +10.8% | $113,536 |
| 2009 | $18,330 +4% | $113,536 -7% |
| 2008 | $17,619 +3.6% | $122,082 +12.2% |
| 2007 | $17,011 +5.9% | $108,762 |
| 2006 | $16,059 -2.5% | $108,762 |
| 2005 | $16,478 +17.6% | $108,762 +31.9% |
| 2004 | $14,007 +3% | $82,483 |
| 2003 | $13,605 +8.4% | $82,483 |
| 2002 | $12,546 -5.4% | $82,483 +9.3% |
| 2001 | $13,261 -0.5% | $75,473 |
| 2000 | $13,326 | $75,473 |
| 1999 | $13,326 | $75,473 |
Find assessor info on the county website
BuyAbility℠ payment
Est. payment
$24,535/mo
Principal & interest
$18565
Property taxes
$5970
Climate risks
Neighborhood: 60527
Nearby schools
GreatSchools rating
- 9/10Elm Elementary SchoolGrades: K-5Distance: 0.8 mi
- 6/10Hinsdale Middle SchoolGrades: 6-8Distance: 2.2 mi
- 10/10Hinsdale Central High SchoolGrades: 9-12Distance: 1.5 mi
Schools provided by the listing agent
- Elementary: Elm Elementary School
- High: Hinsdale Central High School
- District: 181
Source: MRED as distributed by MLS GRID. This data may not be complete. We recommend contacting the local school district to confirm school assignments for this home.
