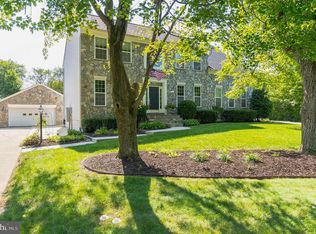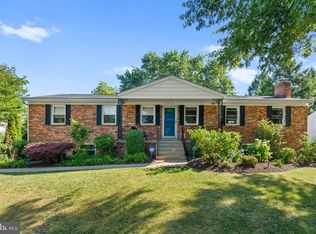Sold for $1,175,000
$1,175,000
6501 Joyce Rd, Alexandria, VA 22310
5beds
3,923sqft
Single Family Residence
Built in 1946
0.56 Acres Lot
$1,193,200 Zestimate®
$300/sqft
$4,920 Estimated rent
Home value
$1,193,200
$1.12M - $1.28M
$4,920/mo
Zestimate® history
Loading...
Owner options
Explore your selling options
What's special
Open house cancelled. Price Improved. Gorgeous, luxury home was rebuilt and enlarged in 2014 with high-end finishes, and beautifully maintained. Almost 4,000 sq ft of living space. Great location - near bus routes, less than 3 miles to Van Dorn Metro and close to Kingstowne - tons of shopping, restaurants and movie theaters. Great curb appeal: white picket fence, charming front porch with an inviting red door, and mature trees. Entering the home, you'll find an office with French doors is on the left and a dramatic dining room on your right. This level has a mudroom from the garage and a half bath. Wood floors throughout the main level, huge open great room - kitchen, eat-in area and living room. The kitchen has creamy cabinets, gorgeous granite, large island with seating for four, and custom backsplash. Stainless steel appliances (newer refrigerator), gas cooking and a potfiller for your convenience. The family room is spacious with a pellet stove to cozy up to in the winter. Also on this level is a fifth bedroom with an ensuite. The upper level has four bedrooms, huge primary bedroom with two walk-in closets and a luxury bath. The laundry room (with a brand new beautiful washer and dryer) is located on the upper level. Two middle bedrooms are spacious and have a jack-n-jill bath. The fourth bedroom is a charming dormer room with a ship lap wall and ensuite. The outdoor living space is an oasis. The .56 acre lot is a STAR! Beautiful patios (one stone) with a stone wall, built-in pergola and tons of flowers. Wonderful hot tub for your relaxation! There is a potting shed (the red one) that has electricity and a utility shed for all of your yard tools. A huge flat "play" area - perfect for tossing around a ball or croquet. The yard is beautifully fenced, both front and back. The garage is a 1.5 size with extra space (width and length). The HVAC system is three zone - the three a/c units and two heating units were recently replaced. Plenty of parking in the oversized driveway and on the side of the house a second driveway. The second driveway is a perfect for your boat or RV - no HOA. Look at the new 3-D Tour.
Zillow last checked: 8 hours ago
Listing updated: June 27, 2025 at 06:26am
Listed by:
Kathy Showker 202-255-4064,
Century 21 Redwood Realty,
Co-Listing Agent: Greg W Hudgins 703-304-2535,
Century 21 Redwood Realty
Bought with:
Susan Mekenney, 0225033648
Samson Properties
Source: Bright MLS,MLS#: VAFX2239308
Facts & features
Interior
Bedrooms & bathrooms
- Bedrooms: 5
- Bathrooms: 5
- Full bathrooms: 4
- 1/2 bathrooms: 1
- Main level bathrooms: 2
- Main level bedrooms: 1
Dining room
- Level: Main
Foyer
- Level: Main
Great room
- Level: Main
Half bath
- Level: Main
Kitchen
- Level: Main
Mud room
- Level: Main
Office
- Level: Main
Heating
- Forced Air, Natural Gas
Cooling
- Central Air, Electric
Appliances
- Included: Dishwasher, Disposal, Dryer, ENERGY STAR Qualified Washer, Ice Maker, Microwave, Double Oven, Oven/Range - Gas, Refrigerator, Washer, Water Heater, Range Hood, Gas Water Heater
- Laundry: Upper Level, Washer/Dryer Hookups Only, Mud Room
Features
- Kitchen - Gourmet, Breakfast Area, Kitchen Island, Dining Area, Primary Bath(s), Chair Railings, Upgraded Countertops, Crown Molding, Recessed Lighting, Open Floorplan, Dry Wall, 9'+ Ceilings
- Flooring: Hardwood, Ceramic Tile, Carpet, Wood
- Windows: Double Pane Windows, Insulated Windows, Low Emissivity Windows, Window Treatments
- Has basement: No
- Has fireplace: No
Interior area
- Total structure area: 3,923
- Total interior livable area: 3,923 sqft
- Finished area above ground: 3,923
- Finished area below ground: 0
Property
Parking
- Total spaces: 7
- Parking features: Garage Door Opener, Garage Faces Front, Asphalt, Electric Vehicle Charging Station(s), Off Street, Driveway, Attached
- Attached garage spaces: 1
- Uncovered spaces: 6
- Details: Garage Sqft: 499
Accessibility
- Accessibility features: None
Features
- Levels: Two
- Stories: 2
- Patio & porch: Patio, Porch
- Exterior features: Extensive Hardscape, Play Area
- Pool features: None
- Fencing: Full
Lot
- Size: 0.56 Acres
- Features: Corner Lot, Level
Details
- Additional structures: Above Grade, Below Grade, Outbuilding
- Parcel number: 0912 02 0019
- Zoning: 110
- Special conditions: Standard
Construction
Type & style
- Home type: SingleFamily
- Architectural style: Craftsman
- Property subtype: Single Family Residence
Materials
- Vinyl Siding
- Foundation: Concrete Perimeter
- Roof: Asphalt
Condition
- Excellent
- New construction: No
- Year built: 1946
- Major remodel year: 2014
Utilities & green energy
- Sewer: Public Sewer
- Water: Public
Community & neighborhood
Location
- Region: Alexandria
- Subdivision: Walhaven
Other
Other facts
- Listing agreement: Exclusive Right To Sell
- Listing terms: Conventional,VA Loan,Cash
- Ownership: Fee Simple
- Road surface type: Paved
Price history
| Date | Event | Price |
|---|---|---|
| 6/27/2025 | Sold | $1,175,000-1.2%$300/sqft |
Source: | ||
| 6/7/2025 | Contingent | $1,189,000$303/sqft |
Source: | ||
| 6/6/2025 | Price change | $1,189,000-2.9%$303/sqft |
Source: | ||
| 5/17/2025 | Listed for sale | $1,225,000+45%$312/sqft |
Source: | ||
| 10/26/2016 | Sold | $845,000-2.3%$215/sqft |
Source: Public Record Report a problem | ||
Public tax history
| Year | Property taxes | Tax assessment |
|---|---|---|
| 2025 | $12,628 -3.1% | $1,092,410 -2.9% |
| 2024 | $13,036 +8.8% | $1,125,220 +6% |
| 2023 | $11,982 +3.7% | $1,061,790 +5% |
Find assessor info on the county website
Neighborhood: Franconia
Nearby schools
GreatSchools rating
- 4/10Franconia Elementary SchoolGrades: PK-6Distance: 0.3 mi
- 8/10Twain Middle SchoolGrades: 7-8Distance: 1.9 mi
- 4/10Edison High SchoolGrades: 9-12Distance: 0.7 mi
Schools provided by the listing agent
- Elementary: Franconia
- Middle: Twain
- High: Edison
- District: Fairfax County Public Schools
Source: Bright MLS. This data may not be complete. We recommend contacting the local school district to confirm school assignments for this home.
Get a cash offer in 3 minutes
Find out how much your home could sell for in as little as 3 minutes with a no-obligation cash offer.
Estimated market value$1,193,200
Get a cash offer in 3 minutes
Find out how much your home could sell for in as little as 3 minutes with a no-obligation cash offer.
Estimated market value
$1,193,200

