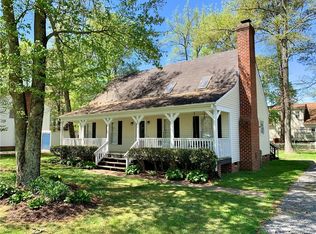Sold for $297,000
$297,000
6501 N Midview Rd, Henrico, VA 23231
4beds
1,597sqft
Single Family Residence
Built in 1987
0.27 Acres Lot
$309,900 Zestimate®
$186/sqft
$2,114 Estimated rent
Home value
$309,900
$285,000 - $338,000
$2,114/mo
Zestimate® history
Loading...
Owner options
Explore your selling options
What's special
Location, location, location! Just 10 minutes from downtown Richmond, this cute Cape is looking to create new memories with its next owner. Enjoy front porch sitting in the mornings and relaxing on the large rear deck in the evenings. Plenty of space to entertain! Bright country kitchen and dining nook makes cooking an event. Washer and dryer convey as does generator. 2 first floor bedrooms can be used as flex space or whatever you need them for! Large primary bedroom on second floor has his and hers closets. Additional room upstairs was used as an office previously. The workshop needs some TLC, but is a good size. A newer detached storage building is large enough to store lawn equipment and other lawn supplies. So many opportunities to make this YOUR home! Workshop, detached storage building, carport and fireplace are being sold AS-IS.
Zillow last checked: 8 hours ago
Listing updated: October 04, 2024 at 07:54am
Listed by:
Jane Merle (804)516-4309,
Long & Foster REALTORS
Bought with:
NON MLS USER MLS
NON MLS OFFICE
Source: CVRMLS,MLS#: 2422922 Originating MLS: Central Virginia Regional MLS
Originating MLS: Central Virginia Regional MLS
Facts & features
Interior
Bedrooms & bathrooms
- Bedrooms: 4
- Bathrooms: 2
- Full bathrooms: 2
Primary bedroom
- Level: Second
- Dimensions: 18.1 x 18.4
Bedroom 2
- Level: Second
- Dimensions: 12.6 x 12.10
Bedroom 3
- Level: First
- Dimensions: 11.7 x 10.3
Bedroom 4
- Level: First
- Dimensions: 11.5 x 12.10
Dining room
- Level: First
- Dimensions: 11.7 x 6.10
Other
- Description: Tub & Shower
- Level: First
Other
- Description: Tub & Shower
- Level: Second
Kitchen
- Level: First
- Dimensions: 11.7 x 11.7
Living room
- Level: First
- Dimensions: 18.6 x 11.5
Heating
- Electric, Heat Pump
Cooling
- Central Air
Appliances
- Included: Dryer, Dishwasher, Exhaust Fan, Electric Cooking, Electric Water Heater, Disposal, Ice Maker, Microwave, Oven, Refrigerator, Smooth Cooktop, Stove, Washer
- Laundry: Washer Hookup, Dryer Hookup
Features
- Bedroom on Main Level, Breakfast Area, Ceiling Fan(s), Eat-in Kitchen, Fireplace, Laminate Counters
- Flooring: Partially Carpeted, Vinyl
- Basement: Crawl Space
- Attic: Access Only
- Has fireplace: Yes
- Fireplace features: Gas, Masonry
Interior area
- Total interior livable area: 1,597 sqft
- Finished area above ground: 1,597
Property
Parking
- Parking features: Carport, Off Street
- Has carport: Yes
Features
- Levels: One and One Half
- Stories: 1
- Patio & porch: Front Porch, Deck, Porch
- Exterior features: Deck, Out Building(s), Porch, Storage, Shed
- Pool features: None
- Fencing: None
Lot
- Size: 0.27 Acres
- Features: Level
- Topography: Level
Details
- Additional structures: Shed(s), Storage, Outbuilding
- Parcel number: 8077029095
- Zoning description: R3C
- Special conditions: Estate
- Other equipment: Generator
Construction
Type & style
- Home type: SingleFamily
- Architectural style: Cape Cod
- Property subtype: Single Family Residence
Materials
- Aluminum Siding, Drywall, Frame, Vinyl Siding
- Roof: Composition,Shingle
Condition
- Resale
- New construction: No
- Year built: 1987
Utilities & green energy
- Sewer: Public Sewer
- Water: Public
Community & neighborhood
Security
- Security features: Smoke Detector(s)
Location
- Region: Henrico
- Subdivision: Midview Woods
Other
Other facts
- Ownership: Estate
Price history
| Date | Event | Price |
|---|---|---|
| 10/2/2024 | Sold | $297,000-1%$186/sqft |
Source: | ||
| 9/3/2024 | Pending sale | $299,900$188/sqft |
Source: | ||
| 8/30/2024 | Listed for sale | $299,900$188/sqft |
Source: | ||
Public tax history
| Year | Property taxes | Tax assessment |
|---|---|---|
| 2025 | $2,419 +35.3% | $291,400 +38.6% |
| 2024 | $1,788 +5.5% | $210,300 +5.5% |
| 2023 | $1,695 +14.1% | $199,400 +14.1% |
Find assessor info on the county website
Neighborhood: Midview Woods
Nearby schools
GreatSchools rating
- 5/10Baker Elementary SchoolGrades: PK-5Distance: 0.8 mi
- 2/10Rolfe Middle SchoolGrades: 6-8Distance: 1 mi
- 2/10Varina High SchoolGrades: 9-12Distance: 1.1 mi
Schools provided by the listing agent
- Elementary: Baker
- Middle: Rolfe
- High: Varina
Source: CVRMLS. This data may not be complete. We recommend contacting the local school district to confirm school assignments for this home.
Get a cash offer in 3 minutes
Find out how much your home could sell for in as little as 3 minutes with a no-obligation cash offer.
Estimated market value$309,900
Get a cash offer in 3 minutes
Find out how much your home could sell for in as little as 3 minutes with a no-obligation cash offer.
Estimated market value
$309,900
