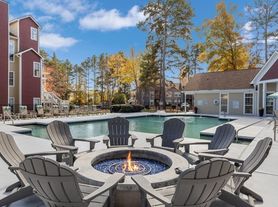$1,025 - $1,904
Fees may apply
1+ bd1+ ba756 sqft
Woodland Estates
For Rent

Fees may apply
Price may not include required fees and charges. Learn more|
Zillow last checked: 11 hours ago
Listing updated: February 02, 2026 at 09:38am
Looking to buy when your lease ends?
Consider a first-time homebuyer savings account designed to grow your down payment with up to a 6% match & a competitive APY.
| Date | Event | Price |
|---|---|---|
| 10/2/2025 | Listing removed | $2,400$2/sqft |
Source: Zillow Rentals Report a problem | ||
| 9/3/2025 | Listed for rent | $2,400$2/sqft |
Source: Zillow Rentals Report a problem | ||
| 8/29/2025 | Listing removed | $410,000$293/sqft |
Source: | ||
| 7/11/2025 | Price change | $410,000-3.5%$293/sqft |
Source: | ||
| 6/25/2025 | Listed for sale | $425,000-3.4%$304/sqft |
Source: | ||