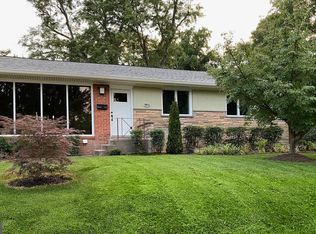Sold for $1,130,000
$1,130,000
6501 Stoneham Rd, Bethesda, MD 20817
3beds
1,962sqft
Single Family Residence
Built in 1955
10,236 Square Feet Lot
$1,117,100 Zestimate®
$576/sqft
$3,889 Estimated rent
Home value
$1,117,100
$1.03M - $1.22M
$3,889/mo
Zestimate® history
Loading...
Owner options
Explore your selling options
What's special
Beautifully Upgraded Home Offering Comfort, Style, and Exceptional Value. This thoughtfully enhanced home features a stunning kitchen with white soft-close cabinets, quartz countertops/backsplash, and a large center island—perfect for both everyday use and entertaining. Gleaming hardwood floors flow throughout, and all bathrooms have been tastefully updated with quality finishes. The backyard is a true highlight, designed for relaxation and entertaining with a flagstone patio, pergola with new sunshade covering, wood-burning stone pizza oven, and a handsome stone fireplace. A recently added oversized garage provides room for two large trucks and includes a professionally finished floor coating with a lifetime transferrable warranty. Additional updates include the HVAC system, LED recessed lighting throughout, front windows, large shed and more. Truly a move-in ready home.
Zillow last checked: 8 hours ago
Listing updated: October 22, 2025 at 05:07am
Listed by:
Craig Diemer 301-706-2223,
Trademark Realty, Inc,
Co-Listing Agent: Young C Kang 240-372-5259,
Trademark Realty, Inc
Bought with:
Alex Goumilevski, 576700
RE/MAX Realty Services
Source: Bright MLS,MLS#: MDMC2187918
Facts & features
Interior
Bedrooms & bathrooms
- Bedrooms: 3
- Bathrooms: 3
- Full bathrooms: 2
- 1/2 bathrooms: 1
Basement
- Area: 600
Heating
- Forced Air, Natural Gas
Cooling
- Ceiling Fan(s), Central Air, Electric
Appliances
- Included: Exhaust Fan, Extra Refrigerator/Freezer, Ice Maker, Double Oven, Oven/Range - Gas, Refrigerator, Stainless Steel Appliance(s), Washer, Microwave, Dryer, Disposal, Dishwasher, Gas Water Heater
- Laundry: In Basement
Features
- Flooring: Wood
- Doors: Storm Door(s)
- Windows: ENERGY STAR Qualified Windows
- Basement: Rear Entrance,Windows,Workshop,Exterior Entry,Interior Entry,Walk-Out Access
- Has fireplace: No
Interior area
- Total structure area: 2,562
- Total interior livable area: 1,962 sqft
- Finished area above ground: 1,962
- Finished area below ground: 0
Property
Parking
- Total spaces: 2
- Parking features: Garage Faces Side, Garage Door Opener, Concrete, Attached
- Attached garage spaces: 2
- Has uncovered spaces: Yes
Accessibility
- Accessibility features: Other
Features
- Levels: Multi/Split,Four
- Stories: 4
- Patio & porch: Patio, Porch
- Exterior features: Flood Lights, Sidewalks, Lighting
- Pool features: None
- Fencing: Vinyl
Lot
- Size: 10,236 sqft
- Features: Corner Lot
Details
- Additional structures: Above Grade, Below Grade
- Parcel number: 160700641382
- Zoning: R90
- Special conditions: Standard
Construction
Type & style
- Home type: SingleFamily
- Property subtype: Single Family Residence
Materials
- Brick, Stone
- Foundation: Block, Brick/Mortar
- Roof: Architectural Shingle
Condition
- New construction: No
- Year built: 1955
Utilities & green energy
- Sewer: Public Sewer
- Water: Public
Community & neighborhood
Security
- Security features: Electric Alarm
Location
- Region: Bethesda
- Subdivision: Fernwood
Other
Other facts
- Listing agreement: Exclusive Right To Sell
- Ownership: Fee Simple
Price history
| Date | Event | Price |
|---|---|---|
| 10/22/2025 | Sold | $1,130,000-5.8%$576/sqft |
Source: | ||
| 9/23/2025 | Pending sale | $1,199,950$612/sqft |
Source: | ||
| 8/31/2025 | Price change | $1,199,950-2%$612/sqft |
Source: | ||
| 8/4/2025 | Price change | $1,225,000-2.8%$624/sqft |
Source: | ||
| 7/8/2025 | Listed for sale | $1,259,950+68.2%$642/sqft |
Source: | ||
Public tax history
| Year | Property taxes | Tax assessment |
|---|---|---|
| 2025 | $9,579 +7.4% | $821,100 +5.9% |
| 2024 | $8,923 +3.1% | $775,100 +3.2% |
| 2023 | $8,658 +7.8% | $751,400 +3.3% |
Find assessor info on the county website
Neighborhood: 20817
Nearby schools
GreatSchools rating
- 9/10Ashburton Elementary SchoolGrades: PK-5Distance: 0.3 mi
- 9/10North Bethesda Middle SchoolGrades: 6-8Distance: 0.9 mi
- 9/10Walter Johnson High SchoolGrades: 9-12Distance: 0.6 mi
Schools provided by the listing agent
- High: Walter Johnson
- District: Montgomery County Public Schools
Source: Bright MLS. This data may not be complete. We recommend contacting the local school district to confirm school assignments for this home.
Get pre-qualified for a loan
At Zillow Home Loans, we can pre-qualify you in as little as 5 minutes with no impact to your credit score.An equal housing lender. NMLS #10287.
Sell with ease on Zillow
Get a Zillow Showcase℠ listing at no additional cost and you could sell for —faster.
$1,117,100
2% more+$22,342
With Zillow Showcase(estimated)$1,139,442
