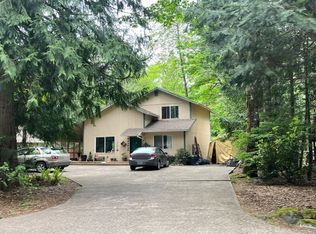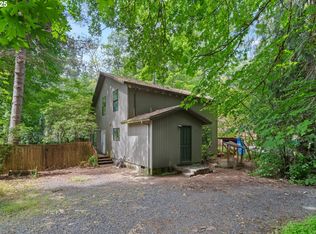Sold
$570,000
65015 E Sandy River Ln, Rhododendron, OR 97049
3beds
1,998sqft
Residential, Single Family Residence
Built in 1996
6,969.6 Square Feet Lot
$560,000 Zestimate®
$285/sqft
$2,842 Estimated rent
Home value
$560,000
$532,000 - $588,000
$2,842/mo
Zestimate® history
Loading...
Owner options
Explore your selling options
What's special
Newly remodeled with spacious rooms, cozy fireplaces, new windows, and a natural, easy-care yard. Offered furnished as a turnkey rental. Great neighborhood with pool and river trail access—just 13 miles to skiing!
Zillow last checked: 8 hours ago
Listing updated: September 08, 2025 at 07:18am
Listed by:
Emily Parker 503-668-8050,
Berkshire Hathaway HomeServices NW Real Estate
Bought with:
Jane Dixon, 201002092
MORE Realty
Source: RMLS (OR),MLS#: 623775804
Facts & features
Interior
Bedrooms & bathrooms
- Bedrooms: 3
- Bathrooms: 3
- Full bathrooms: 2
- Partial bathrooms: 1
- Main level bathrooms: 1
Primary bedroom
- Features: Fireplace, Ensuite, Walkin Closet, Walkin Shower, Wallto Wall Carpet
- Level: Upper
- Area: 221
- Dimensions: 13 x 17
Bedroom 2
- Features: Vaulted Ceiling, Walkin Closet, Wallto Wall Carpet
- Level: Upper
- Area: 154
- Dimensions: 14 x 11
Bedroom 3
- Features: Closet, Wallto Wall Carpet
- Level: Upper
- Area: 156
- Dimensions: 13 x 12
Dining room
- Features: Wood Floors
- Level: Main
- Area: 143
- Dimensions: 13 x 11
Kitchen
- Features: Builtin Range, Dishwasher, Disposal, Down Draft, Eating Area, Instant Hot Water, Pantry, Convection Oven, E N E R G Y S T A R Qualified Appliances, Plumbed For Ice Maker, Quartz, Wood Floors
- Level: Main
- Area: 182
- Width: 14
Living room
- Features: Fireplace Insert, Wood Floors
- Level: Main
- Area: 221
- Dimensions: 13 x 17
Heating
- Forced Air, Heat Pump, Wood Stove, Fireplace(s)
Cooling
- Heat Pump
Appliances
- Included: Built-In Range, Convection Oven, Dishwasher, Disposal, Down Draft, ENERGY STAR Qualified Appliances, Free-Standing Refrigerator, Instant Hot Water, Plumbed For Ice Maker, Stainless Steel Appliance(s), Washer/Dryer, Electric Water Heater, ENERGY STAR Qualified Water Heater
Features
- Quartz, Soaking Tub, Vaulted Ceiling(s), Walk-In Closet(s), Closet, Eat-in Kitchen, Pantry, Walkin Shower
- Flooring: Engineered Hardwood, Wall to Wall Carpet, Wood
- Windows: Double Pane Windows, Vinyl Frames
- Basement: Crawl Space
- Number of fireplaces: 2
- Fireplace features: Insert, Wood Burning
Interior area
- Total structure area: 1,998
- Total interior livable area: 1,998 sqft
Property
Parking
- Total spaces: 2
- Parking features: Driveway, Garage Door Opener, Attached
- Attached garage spaces: 2
- Has uncovered spaces: Yes
Accessibility
- Accessibility features: Bathroom Cabinets, Garage On Main, Kitchen Cabinets, Natural Lighting, Utility Room On Main, Walkin Shower, Accessibility
Features
- Levels: Two
- Stories: 2
- Patio & porch: Patio
- Exterior features: Yard
- Has spa: Yes
- Spa features: Free Standing Hot Tub
- Has view: Yes
- View description: Trees/Woods
Lot
- Size: 6,969 sqft
- Features: Level, Trees, Sprinkler, SqFt 7000 to 9999
Details
- Parcel number: 00726183
- Zoning: HR
Construction
Type & style
- Home type: SingleFamily
- Architectural style: Traditional
- Property subtype: Residential, Single Family Residence
Materials
- Cedar, Shingle Siding
- Foundation: Concrete Perimeter
- Roof: Tile
Condition
- Updated/Remodeled
- New construction: No
- Year built: 1996
Utilities & green energy
- Sewer: Public Sewer
- Water: Community
- Utilities for property: Cable Connected
Community & neighborhood
Security
- Security features: Fire Sprinkler System
Location
- Region: Rhododendron
- Subdivision: Timberline Rim #3
HOA & financial
HOA
- Has HOA: Yes
- HOA fee: $384 annually
- Amenities included: Athletic Court, Basketball Court, Commons, Party Room, Pool, Sauna, Tennis Court
- Second HOA fee: $648 annually
Other
Other facts
- Listing terms: Cash,Conventional,FHA,FMHA Loan,USDA Loan,VA Loan
- Road surface type: Paved
Price history
| Date | Event | Price |
|---|---|---|
| 9/5/2025 | Sold | $570,000$285/sqft |
Source: | ||
| 8/4/2025 | Pending sale | $570,000$285/sqft |
Source: | ||
| 7/30/2025 | Price change | $570,000-1.7%$285/sqft |
Source: | ||
| 7/12/2025 | Price change | $580,000-2.5%$290/sqft |
Source: | ||
| 6/6/2025 | Price change | $595,000-6.3%$298/sqft |
Source: | ||
Public tax history
| Year | Property taxes | Tax assessment |
|---|---|---|
| 2025 | $4,953 +22.6% | $322,500 +14.4% |
| 2024 | $4,040 +2.6% | $281,953 +3% |
| 2023 | $3,938 +2.7% | $273,741 +3% |
Find assessor info on the county website
Neighborhood: 97049
Nearby schools
GreatSchools rating
- 10/10Welches Elementary SchoolGrades: K-5Distance: 2.9 mi
- 7/10Welches Middle SchoolGrades: 6-8Distance: 2.8 mi
- 5/10Sandy High SchoolGrades: 9-12Distance: 14 mi
Schools provided by the listing agent
- Elementary: Welches
- Middle: Welches
- High: Sandy
Source: RMLS (OR). This data may not be complete. We recommend contacting the local school district to confirm school assignments for this home.
Get a cash offer in 3 minutes
Find out how much your home could sell for in as little as 3 minutes with a no-obligation cash offer.
Estimated market value$560,000
Get a cash offer in 3 minutes
Find out how much your home could sell for in as little as 3 minutes with a no-obligation cash offer.
Estimated market value
$560,000

