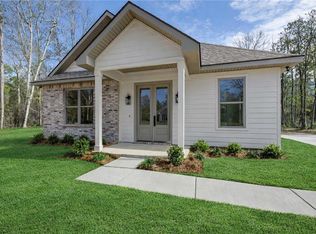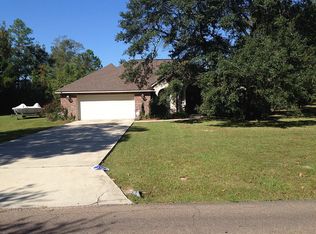Closed
Price Unknown
65016 Smith Rd, Pearl River, LA 70452
3beds
1,718sqft
Single Family Residence
Built in 2025
1 Acres Lot
$341,800 Zestimate®
$--/sqft
$2,150 Estimated rent
Home value
$341,800
$311,000 - $376,000
$2,150/mo
Zestimate® history
Loading...
Owner options
Explore your selling options
What's special
Discover contemporary elegance in this gorgeous new construction 3-bedroom, 2.5-bath home, thoughtfully designed with modern style and high-end finishes. Nestled on 1 acre, this stunning property offers both space and sophistication.
Open Floor Plan. Seamlessly connected living, dining, and kitchen areas, great for entertaining.
No Carpet. Beautiful laminate wood and tile flooring throughout for a sleek and low-maintenance design.
The high ceilings enhance the home’s airy and spacious feel. The gourmet kitchen features quartz countertops, stylish cabinetry, large island and ample prep space for all your entertaining. The primary suite is tucked away for ultimate privacy. Enjoy separate double vanities, a large custom tile shower, a stand-alone soaking tub, and an impressive walk-in closet with custom shelving.
Outdoor Features: Covered Back Patio:Great for relaxing or entertaining.
Carport & Outdoor Storage: Added convenience for vehicles and extra storage needs. Located outside city limits, but minutes from Town of Pearl River, schools, shopping and interstate. Call today for your viewing!
Zillow last checked: 8 hours ago
Listing updated: May 24, 2025 at 06:39pm
Listed by:
Erica Julian 985-960-6040,
Engel & Volkers Slidell - Mandeville
Bought with:
Kiley Thiel
Keller Williams Realty Services
Source: GSREIN,MLS#: 2488074
Facts & features
Interior
Bedrooms & bathrooms
- Bedrooms: 3
- Bathrooms: 3
- Full bathrooms: 2
- 1/2 bathrooms: 1
Primary bedroom
- Description: Flooring: Laminate,Simulated Wood
- Level: Lower
- Dimensions: 14.9X14.4
Bedroom
- Description: Flooring: Laminate,Simulated Wood
- Level: Lower
- Dimensions: 11X10.4
Bedroom
- Description: Flooring: Laminate,Simulated Wood
- Level: Lower
- Dimensions: 11X10.9
Dining room
- Description: Flooring: Laminate,Simulated Wood
- Level: Lower
- Dimensions: 16.4X7
Kitchen
- Description: Flooring: Laminate,Simulated Wood
- Level: Lower
- Dimensions: 14.3X16.4
Laundry
- Description: Flooring: Laminate,Simulated Wood
- Level: Lower
- Dimensions: 9X5.3
Living room
- Description: Flooring: Laminate,Simulated Wood
- Level: Lower
- Dimensions: 18.5X17.5
Heating
- Central
Cooling
- Central Air, 1 Unit
Appliances
- Included: Dishwasher, Microwave, Oven, Range
- Laundry: Washer Hookup, Dryer Hookup
Features
- Ceiling Fan(s), Pantry, Stainless Steel Appliances
- Has fireplace: No
- Fireplace features: None
Interior area
- Total structure area: 2,438
- Total interior livable area: 1,718 sqft
Property
Parking
- Parking features: Carport
- Has carport: Yes
Features
- Levels: One
- Stories: 1
- Patio & porch: Covered, Other
- Pool features: None
Lot
- Size: 1 Acres
- Dimensions: 150 x 290
- Features: 1 to 5 Acres, Outside City Limits
Details
- Additional structures: Shed(s)
- Parcel number: 143604
- Special conditions: None
Construction
Type & style
- Home type: SingleFamily
- Architectural style: Traditional
- Property subtype: Single Family Residence
Materials
- Brick, HardiPlank Type
- Foundation: Slab
- Roof: Shingle
Condition
- New Construction
- New construction: Yes
- Year built: 2025
Details
- Warranty included: Yes
Utilities & green energy
- Sewer: Treatment Plant
- Water: Well
Green energy
- Energy efficient items: HVAC, Insulation
Community & neighborhood
Security
- Security features: Smoke Detector(s)
Location
- Region: Pearl River
- Subdivision: Not A Subdivision
Price history
| Date | Event | Price |
|---|---|---|
| 5/22/2025 | Sold | -- |
Source: | ||
| 5/16/2025 | Pending sale | $352,000$205/sqft |
Source: | ||
| 5/12/2025 | Contingent | $352,000$205/sqft |
Source: | ||
| 2/20/2025 | Listed for sale | $352,000$205/sqft |
Source: | ||
Public tax history
Tax history is unavailable.
Neighborhood: 70452
Nearby schools
GreatSchools rating
- 9/10Riverside Elementary SchoolGrades: 1-5Distance: 1.3 mi
- 4/10Creekside Junior High SchoolGrades: 6-8Distance: 1.2 mi
- 6/10Pearl River High SchoolGrades: 9-12Distance: 1.2 mi
Schools provided by the listing agent
- Elementary: Riverside
- Middle: Creekside
- High: Pearl River
Source: GSREIN. This data may not be complete. We recommend contacting the local school district to confirm school assignments for this home.
Sell with ease on Zillow
Get a Zillow Showcase℠ listing at no additional cost and you could sell for —faster.
$341,800
2% more+$6,836
With Zillow Showcase(estimated)$348,636

