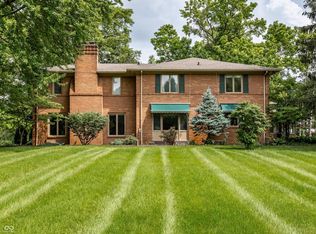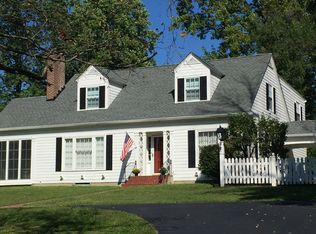Sold for $660,000
$660,000
6502 Allisonville Rd, Indianapolis, IN 46220
4beds
4baths
5,025sqft
SingleFamily
Built in 1940
2.72 Acres Lot
$814,100 Zestimate®
$131/sqft
$3,561 Estimated rent
Home value
$814,100
$773,000 - $855,000
$3,561/mo
Zestimate® history
Loading...
Owner options
Explore your selling options
What's special
Gorgeous sprawling home on over 2.5acres. With over 5000SF there is plenty of room for all! Large Kitchen overlooks sunken Family Rm & large patio w/ fire pit. Huge Master Suite w/ sitting area & large walk-in closet. There is also a 2nd Master Bedroom & Bath on main level. Fantastic finished Basement has very nice bar area, also tons of storage space. Great location close to Castleton, Broad Ripple & Keystone Crossing. Easy commute to downtown.
Facts & features
Interior
Bedrooms & bathrooms
- Bedrooms: 4
- Bathrooms: 4
Heating
- Forced air, Other, Gas
Cooling
- Central
Appliances
- Included: Dishwasher, Range / Oven
Features
- Flooring: Tile, Carpet, Hardwood
- Basement: Finished
- Has fireplace: Yes
- Fireplace features: masonry
Interior area
- Total interior livable area: 5,025 sqft
Property
Parking
- Total spaces: 3
- Parking features: Garage - Attached
Features
- Exterior features: Stone
Lot
- Size: 2.72 Acres
Details
- Parcel number: 490232123001000800
Construction
Type & style
- Home type: SingleFamily
Materials
- Stone
- Roof: Other
Condition
- Year built: 1940
Community & neighborhood
Location
- Region: Indianapolis
Price history
| Date | Event | Price |
|---|---|---|
| 2/15/2026 | Listing removed | $846,000$168/sqft |
Source: | ||
| 2/12/2026 | Price change | $846,000-0.1%$168/sqft |
Source: | ||
| 2/1/2026 | Price change | $847,000-0.1%$169/sqft |
Source: | ||
| 12/10/2025 | Price change | $848,000-0.1%$169/sqft |
Source: | ||
| 11/22/2025 | Price change | $849,000-0.1%$169/sqft |
Source: | ||
Public tax history
| Year | Property taxes | Tax assessment |
|---|---|---|
| 2024 | $9,490 +14.7% | $670,300 |
| 2023 | $8,277 +17.1% | $670,300 +17.1% |
| 2022 | $7,066 +8.5% | $572,600 +16.5% |
Find assessor info on the county website
Neighborhood: Allisonville
Nearby schools
GreatSchools rating
- 5/10Allisonville Elementary SchoolGrades: K-5Distance: 1.6 mi
- 5/10Eastwood Middle SchoolGrades: 6-8Distance: 0.6 mi
- 7/10North Central High SchoolGrades: 9-12Distance: 3 mi
Schools provided by the listing agent
- District: Washington
Source: The MLS. This data may not be complete. We recommend contacting the local school district to confirm school assignments for this home.
Get a cash offer in 3 minutes
Find out how much your home could sell for in as little as 3 minutes with a no-obligation cash offer.
Estimated market value$814,100
Get a cash offer in 3 minutes
Find out how much your home could sell for in as little as 3 minutes with a no-obligation cash offer.
Estimated market value
$814,100

