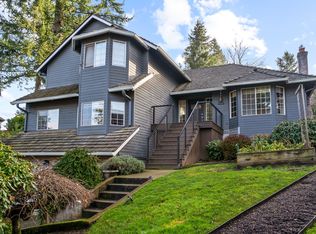Sold
$799,000
6502 Apollo Rd, West Linn, OR 97068
4beds
2,520sqft
Residential, Single Family Residence
Built in 1987
0.31 Acres Lot
$779,600 Zestimate®
$317/sqft
$3,866 Estimated rent
Home value
$779,600
$733,000 - $826,000
$3,866/mo
Zestimate® history
Loading...
Owner options
Explore your selling options
What's special
Welcome to your beautifully maintained, light & bright home tucked away in a peaceful, private setting in West Linn - located on a cul-de-sac within a cul-de-sac! This gem offers comfort and style with space to spare and upgrades throughout. Step inside and discover a spacious interior featuring a spacious bonus room—perfect for a home theater, game room, or hang out space. The home has been thoughtfully updated with new windows, and new HVAC, offering year-round comfort and energy efficiency. Relax in the newly renovated master ensuite complete with shower, spa tub, and double sinks. Entertain your guests in the large eat-in kitchen with granite countertops and cooking island. The formal dining room features French doors that open to the private, serene backyard, complete with a two-level deck designed with entertaining in mind. Whether you're hosting summer BBQs, enjoying morning coffee, or winding down in the evening, this tranquil backyard retreat is your slice of paradise. Located a short distance from Trillium Creek Primary School and Rosemont Ridge Middle School, this home combines privacy, community, and convenience.
Zillow last checked: 8 hours ago
Listing updated: August 05, 2025 at 08:13am
Listed by:
Tyler Howell 503-710-2566,
Full Stack Real Estate LLC
Bought with:
Rocky Loring, 201248487
Redfin
Source: RMLS (OR),MLS#: 565530024
Facts & features
Interior
Bedrooms & bathrooms
- Bedrooms: 4
- Bathrooms: 3
- Full bathrooms: 2
- Partial bathrooms: 1
- Main level bathrooms: 1
Primary bedroom
- Features: Double Closet, Double Sinks, Granite, Shower, Soaking Tub, Suite, Tile Floor, Walkin Closet, Wallto Wall Carpet
- Level: Upper
Bedroom 2
- Features: Double Closet, Wallto Wall Carpet
- Level: Upper
Bedroom 3
- Features: Builtin Features, Closet, Wallto Wall Carpet
- Level: Upper
Bedroom 4
- Features: Closet, Wallto Wall Carpet
- Level: Main
Dining room
- Features: Formal, French Doors, Vaulted Ceiling, Wood Floors
- Level: Main
Family room
- Features: Wood Floors
- Level: Main
Kitchen
- Features: Builtin Range, Cook Island, Dishwasher, Builtin Oven, Free Standing Range, Granite, Tile Floor
- Level: Main
Living room
- Features: Fireplace, Vaulted Ceiling, Wood Floors
- Level: Main
Heating
- Forced Air, Fireplace(s)
Cooling
- Central Air
Appliances
- Included: Built In Oven, Built-In Range, Cooktop, Dishwasher, Gas Appliances, Washer/Dryer, Free-Standing Range
- Laundry: Laundry Room
Features
- Granite, High Ceilings, Soaking Tub, Vaulted Ceiling(s), Closet, Sink, Double Closet, Built-in Features, Formal, Cook Island, Double Vanity, Shower, Suite, Walk-In Closet(s), Kitchen Island, Pantry, Tile
- Flooring: Tile, Wall to Wall Carpet, Wood, Vinyl
- Doors: French Doors
- Windows: Double Pane Windows, Vinyl Frames
- Basement: Crawl Space
- Number of fireplaces: 1
- Fireplace features: Wood Burning
Interior area
- Total structure area: 2,520
- Total interior livable area: 2,520 sqft
Property
Parking
- Total spaces: 2
- Parking features: Driveway, Off Street, Garage Door Opener, Attached
- Attached garage spaces: 2
- Has uncovered spaces: Yes
Accessibility
- Accessibility features: Garage On Main, Accessibility
Features
- Levels: Two
- Stories: 2
- Patio & porch: Deck, Porch
- Exterior features: Yard
Lot
- Size: 0.31 Acres
- Features: Cul-De-Sac, Sloped, SqFt 10000 to 14999
Details
- Parcel number: 00389010
Construction
Type & style
- Home type: SingleFamily
- Property subtype: Residential, Single Family Residence
Materials
- Cedar, Wood Siding
- Foundation: Concrete Perimeter
- Roof: Composition
Condition
- Resale
- New construction: No
- Year built: 1987
Utilities & green energy
- Gas: Gas
- Sewer: Public Sewer
- Water: Public
- Utilities for property: Other Internet Service
Community & neighborhood
Location
- Region: West Linn
- Subdivision: Rosemont Summit
Other
Other facts
- Listing terms: Cash,Conventional,FHA
Price history
| Date | Event | Price |
|---|---|---|
| 8/5/2025 | Sold | $799,000-2%$317/sqft |
Source: | ||
| 7/3/2025 | Pending sale | $815,000$323/sqft |
Source: | ||
| 6/20/2025 | Price change | $815,000-2.4%$323/sqft |
Source: | ||
| 5/23/2025 | Listed for sale | $835,000+8.6%$331/sqft |
Source: | ||
| 7/20/2023 | Sold | $769,000$305/sqft |
Source: | ||
Public tax history
| Year | Property taxes | Tax assessment |
|---|---|---|
| 2025 | $8,769 +3.9% | $455,045 +3% |
| 2024 | $8,441 +2.8% | $441,792 +3% |
| 2023 | $8,209 +3% | $428,925 +3% |
Find assessor info on the county website
Neighborhood: 97068
Nearby schools
GreatSchools rating
- 7/10Trillium Creek Primary SchoolGrades: PK-5Distance: 0.4 mi
- 8/10Rosemont Ridge Middle SchoolGrades: 6-8Distance: 0.4 mi
- 10/10West Linn High SchoolGrades: 9-12Distance: 1.4 mi
Schools provided by the listing agent
- Elementary: Trillium Creek
- Middle: Rosemont Ridge
- High: West Linn
Source: RMLS (OR). This data may not be complete. We recommend contacting the local school district to confirm school assignments for this home.
Get a cash offer in 3 minutes
Find out how much your home could sell for in as little as 3 minutes with a no-obligation cash offer.
Estimated market value$779,600
Get a cash offer in 3 minutes
Find out how much your home could sell for in as little as 3 minutes with a no-obligation cash offer.
Estimated market value
$779,600
