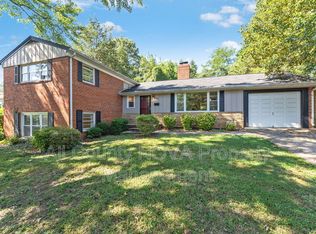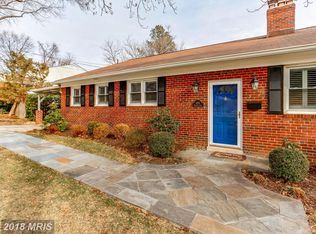Sold for $675,000 on 03/10/25
Street View
$675,000
6502 Fort Hunt Rd, Alexandria, VA 22307
3beds
2baths
1,606sqft
SingleFamily
Built in 1954
10,000 Square Feet Lot
$855,200 Zestimate®
$420/sqft
$3,271 Estimated rent
Home value
$855,200
$812,000 - $898,000
$3,271/mo
Zestimate® history
Loading...
Owner options
Explore your selling options
What's special
6502 Fort Hunt Rd, Alexandria, VA 22307 is a single family home that contains 1,606 sq ft and was built in 1954. It contains 3 bedrooms and 2.5 bathrooms. This home last sold for $675,000 in March 2025.
The Zestimate for this house is $855,200. The Rent Zestimate for this home is $3,271/mo.
Facts & features
Interior
Bedrooms & bathrooms
- Bedrooms: 3
- Bathrooms: 2.5
Heating
- Other
Features
- Flooring: Other
- Has fireplace: Yes
Interior area
- Total interior livable area: 1,606 sqft
Property
Features
- Exterior features: Brick
Lot
- Size: 10,000 sqft
Details
- Parcel number: 093126010011
Construction
Type & style
- Home type: SingleFamily
Materials
- brick
- Roof: Composition
Condition
- Year built: 1954
Community & neighborhood
Location
- Region: Alexandria
Price history
| Date | Event | Price |
|---|---|---|
| 12/23/2025 | Listing removed | $850,000$529/sqft |
Source: | ||
| 10/31/2025 | Price change | $850,000-2.9%$529/sqft |
Source: | ||
| 10/24/2025 | Listed for sale | $875,000$545/sqft |
Source: | ||
| 10/20/2025 | Contingent | $875,000$545/sqft |
Source: | ||
| 9/19/2025 | Listed for sale | $875,000$545/sqft |
Source: | ||
Public tax history
| Year | Property taxes | Tax assessment |
|---|---|---|
| 2025 | $9,996 +4.1% | $811,940 +4% |
| 2024 | $9,600 +5.6% | $780,750 +2.4% |
| 2023 | $9,093 +4.2% | $762,300 +5.7% |
Find assessor info on the county website
Neighborhood: 22307
Nearby schools
GreatSchools rating
- 5/10Belle View Elementary SchoolGrades: PK-6Distance: 0.4 mi
- 5/10Sandburg Middle SchoolGrades: 7-8Distance: 3.3 mi
- 5/10West Potomac High SchoolGrades: 9-12Distance: 0.6 mi
Get a cash offer in 3 minutes
Find out how much your home could sell for in as little as 3 minutes with a no-obligation cash offer.
Estimated market value
$855,200
Get a cash offer in 3 minutes
Find out how much your home could sell for in as little as 3 minutes with a no-obligation cash offer.
Estimated market value
$855,200

