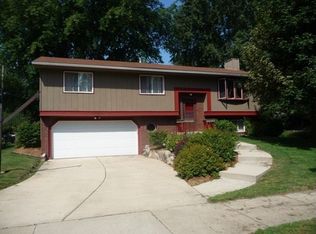Closed
$442,000
6502 Jacobs Way, Madison, WI 53711
3beds
2,544sqft
Single Family Residence
Built in 1978
0.25 Acres Lot
$451,200 Zestimate®
$174/sqft
$2,823 Estimated rent
Home value
$451,200
$424,000 - $478,000
$2,823/mo
Zestimate® history
Loading...
Owner options
Explore your selling options
What's special
This updated and well maintained ranch home is ready for it's new owners. Main floor offers spacious living room, 3 bedrooms, 2 baths, updated kitchen with new countertops, sink and appliances, dining area and step-down family room with fireplace. Enjoy the private deck and fenced backyard. Several windows have tinted/mirrored film for privacy and energy benefits. Lower level has a full bath, wet bar, game area, additional rec room and a den/office space. Upgrades include six panel doors, newer fence (2018), new central AC unit (18), new plumbing & water softener (2020). Sellers hate to leave this beautiful home, but are relocating out of state.
Zillow last checked: 8 hours ago
Listing updated: September 30, 2025 at 08:54pm
Listed by:
Jennifer Lutzke 608-516-2217,
Realty Executives Capital City
Bought with:
Joe Copeland
Source: WIREX MLS,MLS#: 2005997 Originating MLS: South Central Wisconsin MLS
Originating MLS: South Central Wisconsin MLS
Facts & features
Interior
Bedrooms & bathrooms
- Bedrooms: 3
- Bathrooms: 3
- Full bathrooms: 3
- Main level bedrooms: 3
Primary bedroom
- Level: Main
- Area: 144
- Dimensions: 12 x 12
Bedroom 2
- Level: Main
- Area: 108
- Dimensions: 12 x 9
Bedroom 3
- Level: Main
- Area: 108
- Dimensions: 12 x 9
Bathroom
- Features: Master Bedroom Bath: Full, Master Bedroom Bath
Family room
- Level: Main
- Area: 198
- Dimensions: 18 x 11
Kitchen
- Level: Main
- Area: 104
- Dimensions: 13 x 8
Living room
- Level: Main
- Area: 264
- Dimensions: 22 x 12
Office
- Level: Lower
- Area: 182
- Dimensions: 14 x 13
Heating
- Natural Gas, Forced Air
Cooling
- Central Air
Appliances
- Included: Range/Oven, Refrigerator, Dishwasher, Microwave, Washer, Dryer, Water Softener
Features
- Flooring: Wood or Sim.Wood Floors
- Basement: Full,Finished
Interior area
- Total structure area: 2,544
- Total interior livable area: 2,544 sqft
- Finished area above ground: 1,560
- Finished area below ground: 984
Property
Parking
- Total spaces: 2
- Parking features: 2 Car, Attached
- Attached garage spaces: 2
Features
- Levels: One
- Stories: 1
- Patio & porch: Deck
- Fencing: Fenced Yard
Lot
- Size: 0.25 Acres
Details
- Parcel number: 070836202102
- Zoning: Res
- Special conditions: Arms Length
Construction
Type & style
- Home type: SingleFamily
- Architectural style: Ranch
- Property subtype: Single Family Residence
Materials
- Aluminum/Steel
Condition
- 21+ Years
- New construction: No
- Year built: 1978
Utilities & green energy
- Sewer: Public Sewer
- Water: Public
Community & neighborhood
Location
- Region: Madison
- Subdivision: Westvale
- Municipality: Madison
Price history
| Date | Event | Price |
|---|---|---|
| 9/25/2025 | Sold | $442,000-1.8%$174/sqft |
Source: | ||
| 8/12/2025 | Contingent | $450,000$177/sqft |
Source: | ||
| 8/5/2025 | Listed for sale | $450,000+75.1%$177/sqft |
Source: | ||
| 7/18/2017 | Sold | $257,000-1.1%$101/sqft |
Source: Public Record Report a problem | ||
| 6/3/2017 | Listed for sale | $259,900+17.6%$102/sqft |
Source: Net More Realty #1805315 Report a problem | ||
Public tax history
| Year | Property taxes | Tax assessment |
|---|---|---|
| 2024 | $8,513 +6.9% | $434,900 +10% |
| 2023 | $7,967 | $395,400 +7% |
| 2022 | -- | $369,500 +16% |
Find assessor info on the county website
Neighborhood: Prairie Hills
Nearby schools
GreatSchools rating
- 4/10Falk Elementary SchoolGrades: PK-5Distance: 0.4 mi
- 4/10Toki Middle SchoolGrades: 6-8Distance: 0.9 mi
- 8/10Memorial High SchoolGrades: 9-12Distance: 1.9 mi
Schools provided by the listing agent
- High: Memorial
- District: Madison
Source: WIREX MLS. This data may not be complete. We recommend contacting the local school district to confirm school assignments for this home.
Get pre-qualified for a loan
At Zillow Home Loans, we can pre-qualify you in as little as 5 minutes with no impact to your credit score.An equal housing lender. NMLS #10287.
Sell with ease on Zillow
Get a Zillow Showcase℠ listing at no additional cost and you could sell for —faster.
$451,200
2% more+$9,024
With Zillow Showcase(estimated)$460,224
