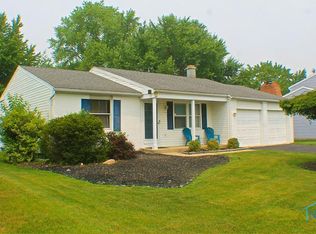Sold for $210,000
$210,000
6502 Millbrook Rd, Maumee, OH 43537
3beds
1,687sqft
Single Family Residence
Built in 1978
7,840.8 Square Feet Lot
$235,000 Zestimate®
$124/sqft
$2,028 Estimated rent
Home value
$235,000
$214,000 - $259,000
$2,028/mo
Zestimate® history
Loading...
Owner options
Explore your selling options
What's special
Location…Location…Location! This 3 bed, 2.5 bath bi-level home is nestled in a wonderful Maumee neighborhood close to everything - short walk to elementary school, across the street from neighborhood park, close to e-ways, shopping, restaurants and more! Updates include: remodeled owner’s suite bath; freshly painted upper level, front entry and kitchen cabinets; new flooring in the kitchen and upper level baths; new living room bay window; updated mechanicals (furnace 2015; central air 2022; hot water heater 2018; roof 2012). Raised deck off the kitchen is great for entertaining. 2 car garage!
Zillow last checked: 8 hours ago
Listing updated: October 14, 2025 at 12:12am
Listed by:
Jeff Roesti 419-467-9932,
RE/MAX Preferred Associates,
Lance Tyo 419-290-3713,
RE/MAX Preferred Associates
Bought with:
Andrea Creamer, 2018003899
The Danberry Co
Source: NORIS,MLS#: 6113478
Facts & features
Interior
Bedrooms & bathrooms
- Bedrooms: 3
- Bathrooms: 3
- Full bathrooms: 2
- 1/2 bathrooms: 1
Primary bedroom
- Level: Upper
- Dimensions: 14 x 12
Bedroom 2
- Level: Upper
- Dimensions: 14 x 9
Bedroom 3
- Level: Upper
- Dimensions: 10 x 9
Dining room
- Level: Upper
- Dimensions: 13 x 10
Family room
- Features: Crown Molding, Fireplace
- Level: Lower
- Dimensions: 24 x 14
Kitchen
- Level: Upper
- Dimensions: 11 x 10
Living room
- Level: Upper
- Dimensions: 15 x 14
Heating
- Forced Air, Natural Gas
Cooling
- Central Air
Appliances
- Included: Dishwasher, Water Heater, Disposal, Electric Range Connection, Refrigerator
- Laundry: Electric Dryer Hookup, Gas Dryer Hookup
Features
- Crown Molding, Primary Bathroom
- Flooring: Carpet, Vinyl
- Doors: Door Screen(s)
- Has fireplace: Yes
- Fireplace features: Basement, Recreation Room, Wood Burning
Interior area
- Total structure area: 1,687
- Total interior livable area: 1,687 sqft
Property
Parking
- Total spaces: 2
- Parking features: Asphalt, Attached Garage, Driveway, Garage Door Opener
- Garage spaces: 2
- Has uncovered spaces: Yes
Features
- Levels: Bi-Level
- Patio & porch: Deck
Lot
- Size: 7,840 sqft
- Dimensions: 65x120
Details
- Parcel number: 6581751
Construction
Type & style
- Home type: SingleFamily
- Architectural style: Traditional
- Property subtype: Single Family Residence
Materials
- Aluminum Siding, Steel Siding
- Foundation: Slab
- Roof: Shingle
Condition
- Year built: 1978
Utilities & green energy
- Electric: Circuit Breakers
- Sewer: Sanitary Sewer
- Water: Public
- Utilities for property: Cable Connected
Community & neighborhood
Security
- Security features: Smoke Detector(s)
Location
- Region: Maumee
- Subdivision: Valley Stream
HOA & financial
HOA
- Has HOA: No
- HOA fee: $65 annually
Other
Other facts
- Listing terms: Cash,Conventional
Price history
| Date | Event | Price |
|---|---|---|
| 6/21/2024 | Sold | $210,000-2.3%$124/sqft |
Source: NORIS #6113478 Report a problem | ||
| 6/19/2024 | Pending sale | $215,000$127/sqft |
Source: NORIS #6113478 Report a problem | ||
| 5/28/2024 | Contingent | $215,000$127/sqft |
Source: NORIS #6113478 Report a problem | ||
| 5/21/2024 | Price change | $215,000-6.5%$127/sqft |
Source: NORIS #6113478 Report a problem | ||
| 4/12/2024 | Listed for sale | $230,000+130.2%$136/sqft |
Source: NORIS #6113478 Report a problem | ||
Public tax history
| Year | Property taxes | Tax assessment |
|---|---|---|
| 2024 | $4,239 -6.9% | $70,000 +6.2% |
| 2023 | $4,553 +0% | $65,905 |
| 2022 | $4,552 +6.4% | $65,905 |
Find assessor info on the county website
Neighborhood: 43537
Nearby schools
GreatSchools rating
- 4/10Holloway Elementary SchoolGrades: PK-3Distance: 0.3 mi
- 8/10Springfield Middle SchoolGrades: 6-8Distance: 1.2 mi
- 4/10Springfield High SchoolGrades: 9-12Distance: 1.2 mi
Schools provided by the listing agent
- Elementary: Holloway
- High: Springfield
Source: NORIS. This data may not be complete. We recommend contacting the local school district to confirm school assignments for this home.
Get pre-qualified for a loan
At Zillow Home Loans, we can pre-qualify you in as little as 5 minutes with no impact to your credit score.An equal housing lender. NMLS #10287.
Sell with ease on Zillow
Get a Zillow Showcase℠ listing at no additional cost and you could sell for —faster.
$235,000
2% more+$4,700
With Zillow Showcase(estimated)$239,700
