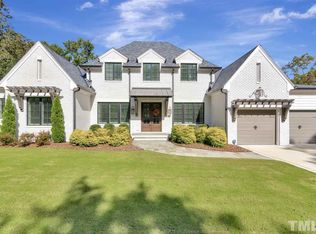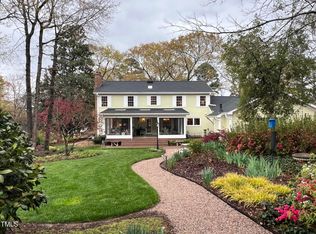Sold for $1,875,000
$1,875,000
6502 New Market Way, Raleigh, NC 27615
5beds
5,031sqft
Single Family Residence, Residential
Built in 2017
0.4 Acres Lot
$1,839,800 Zestimate®
$373/sqft
$6,917 Estimated rent
Home value
$1,839,800
$1.75M - $1.93M
$6,917/mo
Zestimate® history
Loading...
Owner options
Explore your selling options
What's special
Experience the pinnacle of luxury living in this Parade of Homes Winning custom-built masterpiece featuring 5 spacious bedrooms and 4.5 elegantly appointed baths. Designed for both comfort and entertaining, the open floor plan flows seamlessly through expansive living spaces, highlighted by a chef's dream kitchen equipped with top-of-the-line Sub-Zero appliances, a wine fridge, ice maker, and a premium Wolf dual fuel range. The oversized kitchen island serves as a stunning centerpiece, supported by a large walk-in scullery w a second fridge, complemented by a cozy breakfast nook and a generous dining room perfect for hosting. Retreat to the gorgeous master suite, where a spa-like bathroom invites relaxation with a soaking tub, walk-in shower, and custom California walk-in closet. The home also boasts a dedicated game room, a gym, and a private walk-up attic office for quiet productivity. Step outside to your personal oasis: a custom-designed pool with a hot tub, surrounded by lush landscaping. The screened-in porch with phantom screens and a fireplace extends your living space year-round, complete with a built-in Wolf grill for al fresco dining and entertaining. This home blends timeless elegance with modern luxury—every detail thoughtfully designed for upscale living.
Zillow last checked: 8 hours ago
Listing updated: October 28, 2025 at 01:01am
Listed by:
John Griffin 919-345-4153,
Real Broker, LLC
Bought with:
Meredith Hope Blackmon, 334012
Hodge & Kittrell Sotheby's Int
Source: Doorify MLS,MLS#: 10095073
Facts & features
Interior
Bedrooms & bathrooms
- Bedrooms: 5
- Bathrooms: 6
- Full bathrooms: 5
- 1/2 bathrooms: 1
Heating
- Electric, Forced Air, Heat Pump, Zoned
Cooling
- Ceiling Fan(s), Central Air, Heat Pump, Zoned
Appliances
- Included: Bar Fridge, Built-In Gas Range, Built-In Range, Dishwasher, Free-Standing Range, Microwave, Refrigerator, Tankless Water Heater, Oven, Washer/Dryer, Wine Refrigerator
- Laundry: Laundry Room, Main Level, Sink
Features
- Bathtub/Shower Combination, Ceiling Fan(s), Entrance Foyer, Granite Counters, High Ceilings, Kitchen Island, Pantry, Master Downstairs, Separate Shower, Shower Only, Storage, Walk-In Closet(s), Wet Bar
- Flooring: Carpet, Hardwood, Tile
- Windows: Blinds, Insulated Windows
- Number of fireplaces: 2
- Fireplace features: Family Room, Gas, Outside
Interior area
- Total structure area: 5,031
- Total interior livable area: 5,031 sqft
- Finished area above ground: 5,031
- Finished area below ground: 0
Property
Parking
- Total spaces: 6
- Parking features: Concrete, Driveway, Garage, Garage Door Opener, Garage Faces Front
- Attached garage spaces: 2
- Uncovered spaces: 4
Features
- Levels: Two
- Stories: 3
- Patio & porch: Patio, Porch, Rear Porch, Screened
- Exterior features: Built-in Barbecue, Fenced Yard, Gas Grill, Outdoor Grill, Private Yard, Rain Gutters
- Pool features: In Ground, Pool/Spa Combo
- Spa features: Heated, In Ground
- Fencing: Back Yard, Fenced, Other
- Has view: Yes
Lot
- Size: 0.40 Acres
- Features: Corner Lot, Front Yard, Landscaped, Near Golf Course, Sprinklers In Front, Sprinklers In Rear
Details
- Parcel number: 1717229545
- Special conditions: Standard
Construction
Type & style
- Home type: SingleFamily
- Architectural style: Traditional, Transitional
- Property subtype: Single Family Residence, Residential
Materials
- Brick, Shake Siding
- Foundation: Block
- Roof: Asphalt
Condition
- New construction: No
- Year built: 2017
Details
- Builder name: Raleigh Custom Homes
Utilities & green energy
- Sewer: Public Sewer
- Water: Public
- Utilities for property: Cable Available, Electricity Connected, Natural Gas Connected, Water Connected
Community & neighborhood
Location
- Region: Raleigh
- Subdivision: North Ridge
Price history
| Date | Event | Price |
|---|---|---|
| 8/6/2025 | Sold | $1,875,000-6.2%$373/sqft |
Source: | ||
| 6/17/2025 | Pending sale | $1,999,900$398/sqft |
Source: | ||
| 6/9/2025 | Price change | $1,999,900-11.1%$398/sqft |
Source: | ||
| 5/28/2025 | Price change | $2,249,900-2.2%$447/sqft |
Source: | ||
| 5/17/2025 | Price change | $2,299,900-2.1%$457/sqft |
Source: | ||
Public tax history
| Year | Property taxes | Tax assessment |
|---|---|---|
| 2025 | $16,885 +0.4% | $1,933,787 |
| 2024 | $16,815 +11.9% | $1,933,787 +40.5% |
| 2023 | $15,024 +16.8% | $1,376,548 +8.5% |
Find assessor info on the county website
Neighborhood: North Raleigh
Nearby schools
GreatSchools rating
- 7/10North Ridge ElementaryGrades: PK-5Distance: 0.7 mi
- 8/10West Millbrook MiddleGrades: 6-8Distance: 1.5 mi
- 6/10Millbrook HighGrades: 9-12Distance: 1 mi
Schools provided by the listing agent
- Elementary: Wake - North Ridge
- Middle: Wake - West Millbrook
- High: Wake - Millbrook
Source: Doorify MLS. This data may not be complete. We recommend contacting the local school district to confirm school assignments for this home.
Get a cash offer in 3 minutes
Find out how much your home could sell for in as little as 3 minutes with a no-obligation cash offer.
Estimated market value$1,839,800
Get a cash offer in 3 minutes
Find out how much your home could sell for in as little as 3 minutes with a no-obligation cash offer.
Estimated market value
$1,839,800

