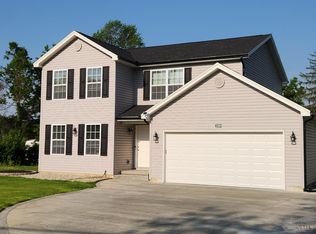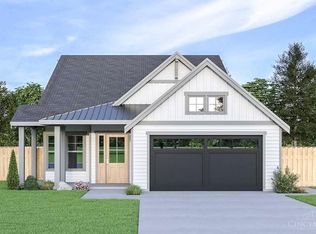Wow! Fabulous 1920 Stone Classic! Masterfully Arched and Expansive Covered Wrap Around Veranda! Warm Pine Solarium, Renovated Tile Quartz Stainless Kitchen! Random Width Hardwood Flooring in Dining Rm and Great Rm w Wood Beamed Ceiling and Custom Wood Shelving *Spacious Bedrooms w walk in closets and custom built-ins. *Tasteful Transformation! NEW Replacement Windows, updated Lighting, Kitchen, Paint, Carpeting, Tile, Baths and more! Approx. 1750 sq'.
This property is off market, which means it's not currently listed for sale or rent on Zillow. This may be different from what's available on other websites or public sources.


