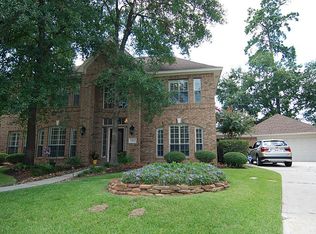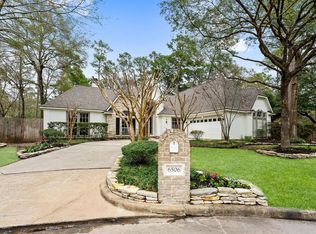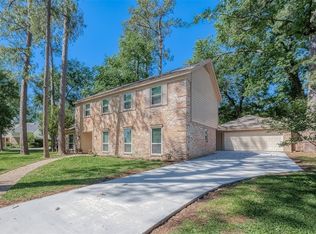Must see 4 bedroom REO home with large kitchen and open floor plan! Absolutely gorgeous curb appeal with brick exterior and 2-story covered front entrance. Features include ceramic tile floors, spa bath in master and open kitchen with wrap around breakfast bar. Master on main; 3 additional bedrooms and bonus room presented on second floor. Detached 3 car garage keeps your vehicles out of the elements. The back yard is fantastic with an in-ground Grecian-style pool, patio and large yard. There is a living room fireplace to cuddle up in front of when the weather turns chilly. A best buy! The property at 6503 Ambercrest Court, Spring, TX is a residential, single-family property with 4 bedrooms and 4 bathrooms, built in 1995 and 2,914 square feet.
This property is off market, which means it's not currently listed for sale or rent on Zillow. This may be different from what's available on other websites or public sources.


